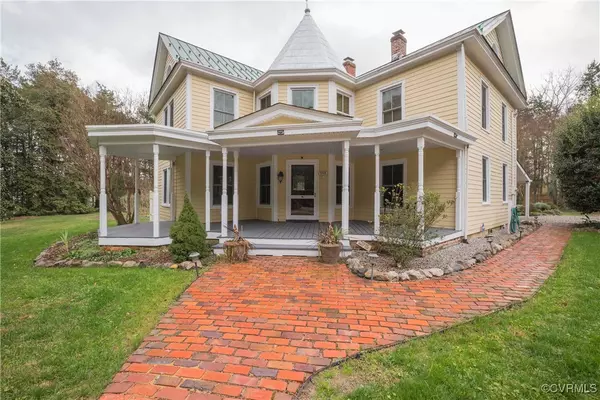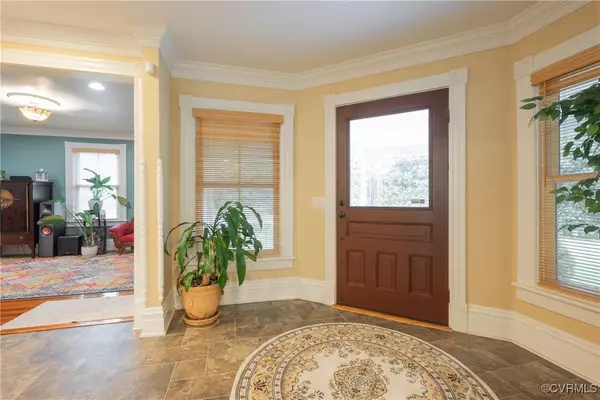For more information regarding the value of a property, please contact us for a free consultation.
Key Details
Sold Price $600,000
Property Type Single Family Home
Sub Type Single Family Residence
Listing Status Sold
Purchase Type For Sale
Square Footage 2,628 sqft
Price per Sqft $228
MLS Listing ID 2431381
Sold Date 01/08/25
Style Two Story,Victorian
Bedrooms 3
Full Baths 2
Half Baths 1
Construction Status Actual
HOA Y/N No
Year Built 1879
Annual Tax Amount $3,368
Tax Year 2024
Lot Size 4.952 Acres
Acres 4.952
Property Description
Your house is your castle and nowhere is it more true than with this one-of-a-kind fully-renovated 1879 Victorian house (with castle-shaped turret). Imagine owning a priceless piece of Richmond history that merges old-world enchantment with new age comfort and convenience. Every attention to detail has been made in this majestic home nestled on 5 acres of land offering the ultimate playground for catching fireflies, cooking out, or to run a business that requires land space and storage in the massive garage.
This pristine, historic home has been lovingly restored with elegant crown moulding and trim work, one foot baseboards and window trim. Welcome home to a beautiful front porch with hand-turned doorbell and storm door. Large entry way opens up to a gourmet kitchen and spacious dining room and living room. Fully updated kitchen comes equipped with all new custom cabinets, backsplash, quartz countertops, huge island with high-end gas stove, refrigerator, dishwasher, microwave and farm sink. This nearly 10-year renovation includes first-class amenities, new plumbing, electrical, and Hvac systems , tankless water heater, new insulation, air- conditioned attic and basement, new roof, new windows, trim, updated kitchen and bathrooms, new foundation beams and more. Enjoy the extensive patio areas that include brick & concrete, outdoor cooking area, two gazebos, firepit area & outdoor furniture. 30x50 detached, metal garage with high ceilings, det. open garage and attached carport. Seller will be conveying many of the personal items inside and out. All security cameras and all appliances will convey. Gas lines run to at least one fireplace. Opportunity for 1st floor bedroom with minor changes to sitting room. Power bill ranges from 90 dollars to 120 a month! Excellent location, easy access to Iron Bridge Rd, 288 and I95. *Beautiful virtual tour video attached to this listing.
Location
State VA
County Chesterfield
Area 52 - Chesterfield
Direction Either Chester rd to Centralia or Iron bridge to Centralia.
Rooms
Basement Full, Unfinished
Interior
Interior Features Breakfast Area, Dining Area, Double Vanity, Eat-in Kitchen, Fireplace, Granite Counters, High Ceilings, Jetted Tub, Kitchen Island, Pantry, Recessed Lighting, Walk-In Closet(s), Workshop
Heating Electric, Propane, Zoned
Cooling Zoned
Flooring Ceramic Tile, Wood
Fireplaces Number 3
Fireplaces Type Decorative, Masonry
Fireplace Yes
Appliance Dryer, Dishwasher, Gas Cooking, Microwave, Propane Water Heater, Refrigerator, Tankless Water Heater, Washer
Exterior
Exterior Feature Out Building(s)
Parking Features Detached
Garage Spaces 4.0
Fence Fenced, Mixed, Partial
Pool None
Roof Type Composition,Metal
Porch Front Porch
Garage Yes
Building
Lot Description Level, Wooded
Story 2
Sewer Septic Tank
Water Public
Architectural Style Two Story, Victorian
Level or Stories Two
Additional Building Garage(s), Outbuilding
Structure Type Brick,Drywall,Frame,Hardboard,Wood Siding
New Construction No
Construction Status Actual
Schools
Elementary Schools Ecoff
Middle Schools Salem
High Schools Bird
Others
Tax ID 780-66-24-06-000-000
Ownership Individuals
Financing Cash
Read Less Info
Want to know what your home might be worth? Contact us for a FREE valuation!

Our team is ready to help you sell your home for the highest possible price ASAP

Bought with Hardesty Homes



