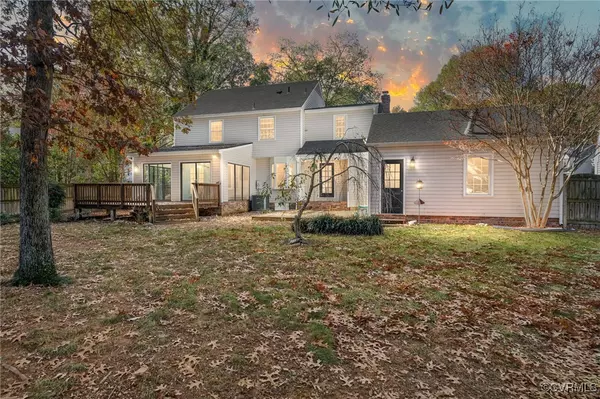For more information regarding the value of a property, please contact us for a free consultation.
Key Details
Sold Price $499,000
Property Type Single Family Home
Sub Type Single Family Residence
Listing Status Sold
Purchase Type For Sale
Square Footage 2,180 sqft
Price per Sqft $228
Subdivision Bretton Woods
MLS Listing ID 2428845
Sold Date 12/17/24
Style Colonial,Two Story
Bedrooms 4
Full Baths 2
Half Baths 1
Construction Status Actual
HOA Fees $8/ann
HOA Y/N Yes
Year Built 1977
Annual Tax Amount $3,576
Tax Year 2024
Lot Size 0.333 Acres
Acres 0.333
Property Description
Welcome to this beautiful 4-bedroom, 2.5-bathroom home located in the highly desirable Bretton Woods neighborhood of Glen Allen. Tucked away on a quiet cul-de-sac, this freshly painted gem offers a perfect blend of comfort, style, and convenience. Step into the inviting main floor, where you'll find hardwood floors and new carpet. The spacious eat-in kitchen is well-equipped, with plenty of cabinetry, appliances, and a cozy dining nook that overlooks the deck and backyard—ideal for both everyday dining and entertaining. Adjacent to the dining room, the sunroom offers a serene space to unwind, while the bonus room on the main floor serves as a flexible space perfect for a home office or guest bedroom, complete with a convenient extra shower on the first floor. Upstairs, the primary bedroom is complete with an en-suite bathroom and ample closet space. Three additional bedrooms provide space for family and guests, and an encapsulated crawlspace enhances the home's energy efficiency. Outside, the fully fenced backyard is designed for relaxation and fun, featuring an expansive deck, a detached shed for extra storage, and fence for added privacy. The two-car garage and newer roof add value, and the cul-de-sac location ensures a peaceful setting in this friendly neighborhood. With proximity to top-rated schools, shopping, dining, and all that Glen Allen has to offer, this home truly has it all. Schedule your showing today to see why this Bretton Woods beauty could be your perfect match!
Location
State VA
County Henrico
Community Bretton Woods
Area 34 - Henrico
Rooms
Basement Crawl Space
Interior
Interior Features Bedroom on Main Level, Breakfast Area, Bay Window, Ceiling Fan(s), Separate/Formal Dining Room, Fireplace, Bath in Primary Bedroom, Walk-In Closet(s)
Heating Electric, Heat Pump
Cooling Central Air, Electric
Flooring Partially Carpeted, Wood
Fireplaces Number 1
Fireplaces Type Gas
Fireplace Yes
Appliance Dryer, Dishwasher, Electric Cooking, Electric Water Heater, Disposal, Microwave, Oven, Refrigerator, Self Cleaning Oven, Stove, Washer
Laundry Washer Hookup, Dryer Hookup
Exterior
Exterior Feature Deck, Porch, Storage, Shed, Paved Driveway
Parking Features Attached
Garage Spaces 2.0
Fence Back Yard, Fenced
Pool None
Community Features Home Owners Association
Roof Type Composition
Topography Level
Porch Front Porch, Deck, Porch
Garage Yes
Building
Lot Description Cleared, Cul-De-Sac, Level
Story 2
Sewer Public Sewer
Water Public
Architectural Style Colonial, Two Story
Level or Stories Two
Additional Building Shed(s)
Structure Type Block,Drywall,Vinyl Siding
New Construction No
Construction Status Actual
Schools
Elementary Schools Glen Allen
Middle Schools Hungary Creek
High Schools Glen Allen
Others
Tax ID 766-765-3937
Ownership Individuals
Financing Conventional
Read Less Info
Want to know what your home might be worth? Contact us for a FREE valuation!

Our team is ready to help you sell your home for the highest possible price ASAP

Bought with Hometown Realty



