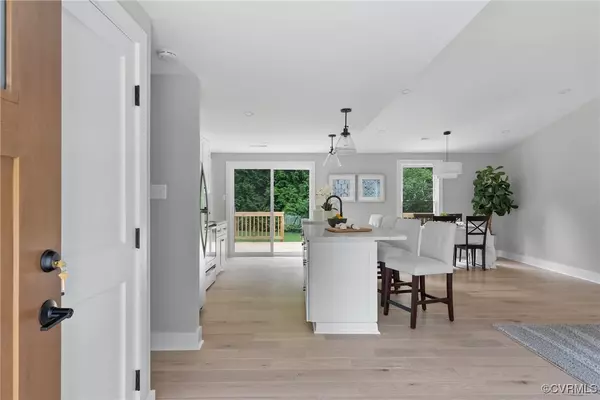For more information regarding the value of a property, please contact us for a free consultation.
Key Details
Sold Price $381,000
Property Type Single Family Home
Sub Type Single Family Residence
Listing Status Sold
Purchase Type For Sale
Square Footage 1,188 sqft
Price per Sqft $320
Subdivision Dunncroft
MLS Listing ID 2420347
Sold Date 09/11/24
Style Ranch
Bedrooms 3
Full Baths 2
Construction Status Actual
HOA Y/N No
Year Built 1983
Annual Tax Amount $2,371
Tax Year 2024
Lot Size 8,306 Sqft
Acres 0.1907
Property Description
Wow! Just…Wow! This stunning 3-bedroom, 2-bathroom house has been completely transformed with a total renovation that leaves nothing to be desired. From the moment you arrive, you'll be captivated by the home's fresh curb appeal, boasting new windows and siding, white painted brick, new front door and wood beam on porch, a brand-new paved driveway, and a spacious new deck. Step inside to discover elegant, engineered hardwood floors that flow seamlessly throughout the entire house, complemented by fresh paint and 5-inch baseboards that add a touch of sophistication to every room. The heart of the home is the expansive great room, where a huge kitchen island with gorgeous quartz countertops and counter seating invites family and friends to gather. Enjoy cooking in the kitchen equipped with new cabinets, modern light fixtures, and stainless-steel appliances. Both bathrooms have been updated with stylish wall and floor tile, cabinetry, and fixtures. The brand new HVAC system ensures year-round comfort; and with a new water heater (2022) and a newer roof, this home is move-in ready and maintenance-free for years to come. Don't miss the chance to make this beautifully renovated house your new home.
Location
State VA
County Henrico
Community Dunncroft
Area 34 - Henrico
Rooms
Basement Crawl Space
Interior
Interior Features Bedroom on Main Level, Ceiling Fan(s), Cathedral Ceiling(s), Dining Area, Eat-in Kitchen, Granite Counters, Kitchen Island, Bath in Primary Bedroom, Main Level Primary, Recessed Lighting
Heating Electric, Heat Pump
Cooling Central Air
Flooring Tile, Wood
Appliance Dishwasher, Electric Water Heater, Disposal, Microwave, Oven, Refrigerator, Smooth Cooktop, Water Heater
Exterior
Exterior Feature Deck, Storage, Shed, Paved Driveway
Fence Back Yard, Fenced
Pool None
Roof Type Composition,Shingle
Porch Front Porch, Deck
Garage No
Building
Story 1
Sewer Public Sewer
Water Public
Architectural Style Ranch
Level or Stories One
Structure Type Frame,Vinyl Siding
New Construction No
Construction Status Actual
Schools
Elementary Schools Echo Lake
Middle Schools Hungary Creek
High Schools Glen Allen
Others
Tax ID 760-762-1266
Ownership Corporate
Financing Cash
Special Listing Condition Corporate Listing
Read Less Info
Want to know what your home might be worth? Contact us for a FREE valuation!

Our team is ready to help you sell your home for the highest possible price ASAP

Bought with NextHome Advantage



