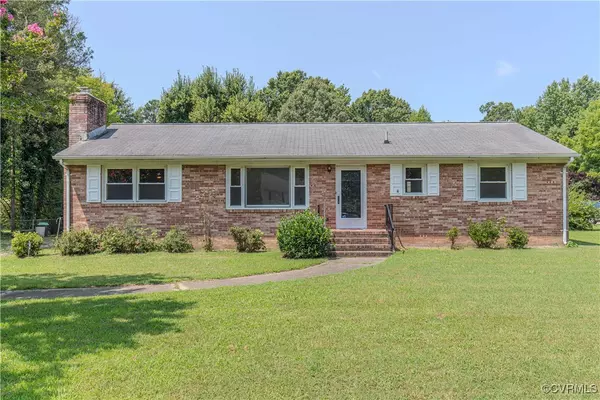For more information regarding the value of a property, please contact us for a free consultation.
Key Details
Sold Price $278,000
Property Type Single Family Home
Sub Type Single Family Residence
Listing Status Sold
Purchase Type For Sale
Square Footage 1,701 sqft
Price per Sqft $163
Subdivision Henning Heights
MLS Listing ID 2418544
Sold Date 08/26/24
Style Ranch
Bedrooms 2
Full Baths 1
Half Baths 1
Construction Status Actual
HOA Y/N No
Year Built 1963
Annual Tax Amount $2,258
Tax Year 2023
Lot Size 0.914 Acres
Acres 0.914
Property Description
Imagine your dream home nestled in Chesterfield, this cute brick ranch exudes potential and charm. As you step inside, envision the possibilities and enjoy the midcentury one-floor living. This rancher has a large kitchen, mudroom, formal living and dining areas, plus an additional large sitting area, offering plenty of room for entertaining and everyday living. With some TLC, you can make it shine and customize it to fit your style and needs. The fireplace is gas, there is no propane tank on site. HVAC is a Carrier brand. There are 2 detached garages and 1 shed. This home offers lots of storage inside and out! Floorplan in attachments
Location
State VA
County Chesterfield
Community Henning Heights
Area 52 - Chesterfield
Direction Powhite Pkwy to East on Iron Bridge Rd to Jessup Rd to Upp St
Interior
Heating Forced Air, Oil
Cooling Central Air
Flooring Linoleum, Partially Carpeted, Wood
Fireplaces Number 1
Fireplaces Type Gas, Masonry
Fireplace Yes
Appliance Water Heater
Exterior
Exterior Feature Porch, Storage, Shed, Unpaved Driveway
Parking Features Detached
Garage Spaces 3.0
Fence None
Pool None
Roof Type Composition,Shingle
Porch Porch
Garage Yes
Building
Story 1
Sewer Public Sewer
Water Public
Architectural Style Ranch
Level or Stories One
Additional Building Storage
Structure Type Brick,Drywall,Wood Siding
New Construction No
Construction Status Actual
Schools
Elementary Schools Hening
Middle Schools Falling Creek
High Schools Meadowbrook
Others
Tax ID 778-68-63-66-200-000
Ownership Individuals
Financing Conventional
Read Less Info
Want to know what your home might be worth? Contact us for a FREE valuation!

Our team is ready to help you sell your home for the highest possible price ASAP

Bought with EXP Realty LLC
GET MORE INFORMATION




