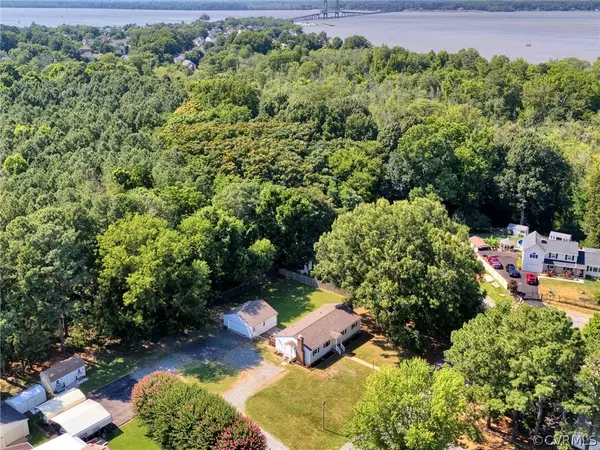For more information regarding the value of a property, please contact us for a free consultation.
Key Details
Sold Price $300,000
Property Type Single Family Home
Sub Type Single Family Residence
Listing Status Sold
Purchase Type For Sale
Square Footage 1,363 sqft
Price per Sqft $220
Subdivision Beechwood Manor
MLS Listing ID 2416463
Sold Date 08/16/24
Style Ranch
Bedrooms 4
Full Baths 2
Construction Status Actual
HOA Y/N No
Year Built 1981
Annual Tax Amount $1,558
Tax Year 2024
Lot Size 0.400 Acres
Acres 0.4
Property Description
Introducing 1004 Collingwood DR of North Prince George, this stunning ranch WITH A DETACHED 2.5 CAR GARAGE has been fully renovated! This turnkey home features 4 bedrooms, 2 full baths, 1352 square feet of living space, and is perfectly positioned on a generously sized (.4 ACRE) lot in the desirable Beechwood Manor neighborhood. Arriving at the property you're greeted by tons of curb appeal, an oversized detached garage & a spacious yard backing up to wooded privacy. FEATURES/UPGRADES; Refinished Hardwoods (2024), NEW carpet (2024), FRESHLY PAINTED interior (2024), NEW granite countertops (2024), NEWER Stainless Steel appliances, NEW water heater (2024), NEWER HVAC (2021), NEWER roof (2022), NEW white shaker cabinets (2024), Vinyl energy efficient windows, NEW tile flooring in baths (2024), low maintenance vinyl siding and so much more! As you step inside you're welcomed by the spacious living room with handsome hardwood flooring that flows to the kitchen and dining space straight ahead. The kitchen boasts new cabinetry, ISLAND, new granite , and newer stainless appliances. Off of the eat-in kitchen is the dedicated laundry room. The primary bedroom features a large closet, new carpet, and a gorgeous ensuite bathroom with new tile flooring & a luxurious tile shower. The second, third & fourth bedrooms also have new carpet flooring and fresh paint. The hallway full bath highlights new tile flooring and a new stylish vanity. As you walk out back you are greeted with the 2.5 car garage w/ freshly epoxied flooring & sub panel, a fenced-in rear yard and plenty of space for outdoor entertaining and activities. Just minutes from the Jordan Point marina, James River and restaurants. Hurry and schedule your showing! This one won't last long.
Location
State VA
County Prince George
Community Beechwood Manor
Area 58 - Prince George
Direction James River dr. to Beaver Castle Rd. Left on Butternut. Left on Collingwood.
Rooms
Basement Crawl Space
Interior
Interior Features Bedroom on Main Level, Breakfast Area, Ceiling Fan(s), Dining Area, Eat-in Kitchen, Fireplace, Granite Counters, Kitchen Island, Bath in Primary Bedroom, Main Level Primary
Heating Electric, Heat Pump
Cooling Central Air, Electric, Heat Pump
Flooring Partially Carpeted, Tile, Wood
Fireplaces Number 1
Fireplaces Type Masonry
Fireplace Yes
Window Features Thermal Windows
Appliance Dishwasher, Electric Water Heater, Microwave, Oven, Refrigerator, Stove, Water Heater
Laundry Washer Hookup, Dryer Hookup
Exterior
Exterior Feature Porch, Storage, Shed, Unpaved Driveway
Parking Features Detached
Garage Spaces 2.5
Fence Back Yard, Fenced
Pool None
Roof Type Shingle
Topography Level
Porch Front Porch, Patio, Side Porch, Porch
Garage Yes
Building
Lot Description Level
Story 1
Sewer Public Sewer
Water Public
Architectural Style Ranch
Level or Stories One
Structure Type Drywall,Frame,Vinyl Siding
New Construction No
Construction Status Actual
Schools
Elementary Schools North
Middle Schools Moore
High Schools Prince George
Others
Tax ID 05A-08-19-005-0
Ownership Individuals
Financing VA
Read Less Info
Want to know what your home might be worth? Contact us for a FREE valuation!

Our team is ready to help you sell your home for the highest possible price ASAP

Bought with BHG Base Camp



