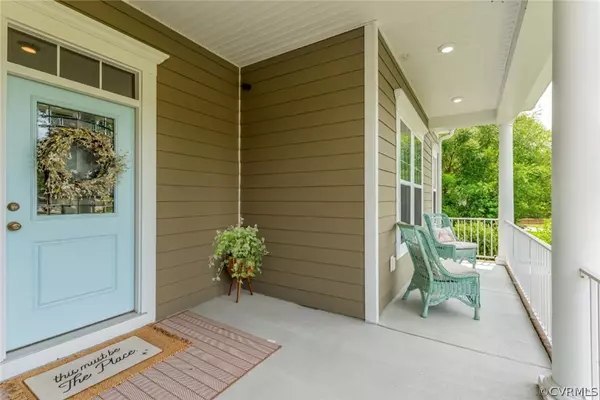For more information regarding the value of a property, please contact us for a free consultation.
Key Details
Sold Price $770,000
Property Type Single Family Home
Sub Type Single Family Residence
Listing Status Sold
Purchase Type For Sale
Square Footage 3,850 sqft
Price per Sqft $200
Subdivision The Landing At Swift Creek
MLS Listing ID 2418073
Sold Date 08/05/24
Style Colonial
Bedrooms 4
Full Baths 4
Half Baths 1
Construction Status Actual
HOA Fees $65/qua
HOA Y/N Yes
Year Built 2017
Annual Tax Amount $6,466
Tax Year 2023
Lot Size 0.580 Acres
Acres 0.58
Property Description
Lights, Camera, Action!
This Stylecraft smokeshow is tucked away in the wooded cul-de-sac community,The Landing at Swift Creek & just steps from the beautiful water views of the reservoir with private community access to docks & kayaks. Home boasts of over 3,800+sq ft of spacious craftsmanship. Greeted with an entry-hall foyer with 10-foot ceilings and wainscoting leading you into an open floor plan with stunning hardwood floors and fixtures. You will also notice TWO first-floor primaries! However, you will be able to tell the true primary apart by its elegant Roman steam shower and double vanity sinks. If that's not enough, the real show stopper is the custom walk-in closet with an attached laundry room!! Moving straight into the kitchen with top-of-the-line appliances, fantasy brown granite countertops, the chef's kiss of oversized hosting islands, custom soft-close cabinetry, and a walk-in pantry. The dining area opens to the living room with a gas fireplace & mounted
HD smart TV. Relax on the 3-season screened porch with stone fireplace & weatherproof decking. Upstairs, there is a loft/office/or cool kids area, with 3rd bedroom and private bathroom. You will also notice a walk-in attic ready to be made into a 5th bedroom only to add MORE space. Take the short commute to the nearby shopping centers, food, parks and movies, OR you can roll out the red carpet for your guest by hosting all the favorite movie/sports /bachelor nights in your own theater screening room! The Full walk-out basement with a separate entry also has a wet bar, refrigerator, projector, surround sound, electrical theater-like seating, & its own covered stamped concrete patio. But of course, there is more, The basement also has 700 sq feet of additional storage or workspace AND a bedroom/guest or in-lawsuit with a full bath. This home also has an oversized 2-car garage, mutinously maintained 2 zone HVAC, tankless water heater, irrigation system, and waterfront animates.
Location
State VA
County Chesterfield
Community The Landing At Swift Creek
Area 62 - Chesterfield
Direction From Powhite Parkway, and proceed onto Old Hundred Rd. Take a left at Watermill Parkway, Continue onto WoolRidge Rd for 1.2 miles pass over Swift Creek Reservoir take a right on Hidden Falls Drive.
Body of Water Swift Creek Res
Rooms
Basement Full, Finished, Walk-Out Access
Interior
Interior Features Wet Bar, Ceiling Fan(s), Cathedral Ceiling(s), Dining Area, Double Vanity, Eat-in Kitchen, Fireplace, Granite Counters, High Ceilings, High Speed Internet, Kitchen Island, Loft, Bath in Primary Bedroom, Main Level Primary, Multiple Primary Suites, Pantry, Recessed Lighting, Steam Shower, Wired for Data, Walk-In Closet(s), Workshop
Heating Electric, Natural Gas, Zoned
Cooling Central Air, Electric, Zoned
Flooring Partially Carpeted, Tile, Vinyl, Wood
Fireplaces Type Gas, Masonry, Stone, Wood Burning
Fireplace Yes
Appliance Tankless Water Heater
Laundry Washer Hookup, Dryer Hookup
Exterior
Exterior Feature Deck, Sprinkler/Irrigation, Lighting, Porch, Breezeway, Paved Driveway
Parking Features Attached
Garage Spaces 2.5
Pool None
Community Features Common Grounds/Area, Deck/Porch, Dock, Lake, Pond, Park
Waterfront Description Water Access
View Y/N Yes
View Water
Roof Type Shingle
Porch Rear Porch, Patio, Screened, Deck, Porch
Garage Yes
Building
Lot Description Cul-De-Sac
Story 4
Sewer Public Sewer
Water Public
Architectural Style Colonial
Level or Stories Three Or More
Structure Type Drywall,Frame,HardiPlank Type
New Construction No
Construction Status Actual
Schools
Elementary Schools Woolridge
Middle Schools Tomahawk Creek
High Schools Cosby
Others
HOA Fee Include Common Areas,Water Access
Tax ID 718-68-11-47-500-000
Ownership Individuals
Financing Conventional
Read Less Info
Want to know what your home might be worth? Contact us for a FREE valuation!

Our team is ready to help you sell your home for the highest possible price ASAP

Bought with Keller Williams Realty



