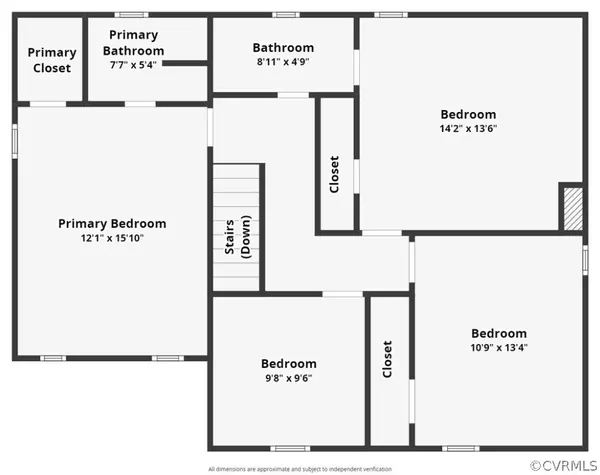For more information regarding the value of a property, please contact us for a free consultation.
Key Details
Sold Price $355,000
Property Type Single Family Home
Sub Type Single Family Residence
Listing Status Sold
Purchase Type For Sale
Square Footage 1,932 sqft
Price per Sqft $183
Subdivision Brentwood
MLS Listing ID 2413539
Sold Date 07/31/24
Style Colonial,Two Story
Bedrooms 4
Full Baths 2
Half Baths 1
Construction Status Actual
HOA Y/N No
Year Built 1980
Annual Tax Amount $2,415
Tax Year 2023
Lot Size 0.312 Acres
Acres 0.312
Property Description
Exquisite Colonial Home with Modern Luxuries!
Nestled in a serene neighborhood and lovingly maintained by its original owners, this Colonial-style home epitomizes timeless elegance with a touch of contemporary flair. From its traditional floor plan to its modern updates, every detail of this residence has been carefully curated to offer the perfect blend of charm and sophistication.
Step inside and be greeted by the inviting family room, where stunning hardwood floors, beautiful beams, and a brick fireplace create a cozy yet stylish ambiance. Whether you're lounging with loved ones or entertaining guests, this space is sure to impress.
The remodeled kitchen is a cook's delight, boasting granite countertops, a sleek backsplash, and stainless steel appliances. With ample cabinet space, a pantry for additional storage, and plenty of room to cook and dine, this kitchen is as functional as it is beautiful.
Indulge in the luxury of choice with both a dine-in kitchen and a formal dining room, perfect for hosting gatherings of any size. The adjacent formal living room provides an elegant space for welcoming guests, all enhanced by gorgeous wood floors throughout.
Retreat to the spacious bedrooms, each offering ample closet space and comfort. The primary bedroom is a true sanctuary, featuring an en suite bathroom for added privacy and relaxation.
Outside, the rear fenced yard, double width paved driveway, and detached & attached storage provide convenience and versatility for outdoor living.
With updates including a new roof, gutters, downspouts, skylights, and remodeled bathrooms, as well as a 2023 HVAC system and vinyl replacement windows, this home offers modern amenities alongside its classic charm.
Located in a neighborhood with no HOA fees, this residence offers the perfect balance of comfort, convenience, and style. Don't miss the opportunity to make this your dream home!
Location
State VA
County Chesterfield
Community Brentwood
Area 52 - Chesterfield
Rooms
Basement Crawl Space
Interior
Interior Features Dining Area, Separate/Formal Dining Room, Double Vanity, Eat-in Kitchen, Fireplace, Granite Counters, Pantry, Skylights
Heating Electric, Heat Pump
Cooling Central Air, Electric
Flooring Ceramic Tile, Partially Carpeted, Wood
Fireplaces Number 1
Fireplaces Type Masonry
Fireplace Yes
Window Features Skylight(s)
Appliance Dishwasher, Electric Water Heater
Exterior
Exterior Feature Storage, Shed, Paved Driveway
Fence Back Yard, Fenced
Pool None
Roof Type Composition
Porch Front Porch
Garage No
Building
Lot Description Level
Story 2
Sewer Public Sewer
Water Public
Architectural Style Colonial, Two Story
Level or Stories Two
Structure Type Brick,Drywall,Frame,Vinyl Siding
New Construction No
Construction Status Actual
Schools
Elementary Schools Beulah
Middle Schools Falling Creek
High Schools Bird
Others
Tax ID 778-67-55-37-700-000
Ownership Individuals
Financing Conventional
Read Less Info
Want to know what your home might be worth? Contact us for a FREE valuation!

Our team is ready to help you sell your home for the highest possible price ASAP

Bought with Virginia Capital Realty



