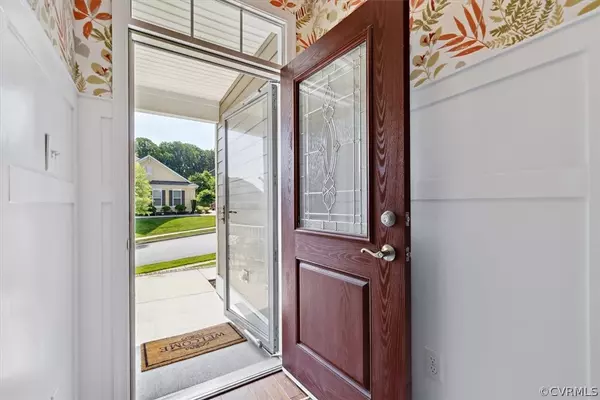For more information regarding the value of a property, please contact us for a free consultation.
Key Details
Sold Price $620,000
Property Type Single Family Home
Sub Type Single Family Residence
Listing Status Sold
Purchase Type For Sale
Square Footage 2,222 sqft
Price per Sqft $279
Subdivision Villas At Archer Springs
MLS Listing ID 2416364
Sold Date 07/31/24
Style Bungalow,Cottage,Two Story
Bedrooms 3
Full Baths 3
Construction Status Actual
HOA Fees $250/mo
HOA Y/N Yes
Year Built 2017
Annual Tax Amount $6,516
Tax Year 2023
Lot Size 8,746 Sqft
Acres 0.2008
Property Description
Welcome home to The Villas at Archer Springs, Bon Air's premier active-adult community with thoughtfully designed single-family homes and desirable community amenities including low-maintenance living. This beautiful home features a two-story open floor plan and first-floor living including a well-appointed open kitchen with oversized island and pantry, dining area with wonderful natural light, family room with gas fireplace, spacious owner's suite, an additional bedroom with a walk-in closet, a full hall bath, a flex room with access to the owner's suite and convenient laundry room on the first floor. On the 2nd floor you'll find a conditioned walk-in storage room plus an additional bedroom with private bath. The home is ideally sited along the neighborhood’s private woodland for amazing privacy and natural beauty and includes a lovely rear screened-in porch, oversized rear “tree house” deck, gutter guards all around, and a finished 2-car side load garage. The Villas at Archer Springs community includes lawn care, which means less on your to-do list, but also an active calendar of social events to keep you as busy as you want to be! Come take a look!
Location
State VA
County Richmond City
Community Villas At Archer Springs
Area 60 - Richmond
Direction Huguenot Road to Old Gun Rd, right onto Duryea Dr., then left on Archer Springs Terrace.
Rooms
Basement Crawl Space
Interior
Interior Features Bedroom on Main Level, Dining Area, Double Vanity, Eat-in Kitchen, Granite Counters, High Ceilings, Kitchen Island, Bath in Primary Bedroom, Main Level Primary, Pantry, Walk-In Closet(s)
Heating Forced Air, Natural Gas
Cooling Central Air, Electric
Flooring Carpet, Tile, Wood
Fireplaces Number 1
Fireplaces Type Gas
Fireplace Yes
Appliance Dishwasher, Disposal, Gas Water Heater, Microwave, Oven, Refrigerator, Stove, Tankless Water Heater
Exterior
Exterior Feature Deck, Sprinkler/Irrigation, Porch
Garage Attached
Garage Spaces 2.0
Fence None
Pool None
Community Features Common Grounds/Area, Home Owners Association
Amenities Available Landscaping
Waterfront No
Roof Type Composition,Shingle
Porch Front Porch, Deck, Porch
Parking Type Attached, Finished Garage, Garage, Garage Faces Rear
Garage Yes
Building
Sewer Public Sewer
Water Public
Architectural Style Bungalow, Cottage, Two Story
Level or Stories One and One Half
Structure Type Brick,Drywall,Frame,HardiPlank Type
New Construction No
Construction Status Actual
Schools
Elementary Schools Fisher
Middle Schools River City
High Schools Huguenot
Others
HOA Fee Include Association Management,Common Areas,Maintenance Grounds,Reserve Fund
Tax ID C001-1230-074
Ownership Individuals
Security Features Smoke Detector(s)
Financing Cash
Read Less Info
Want to know what your home might be worth? Contact us for a FREE valuation!

Our team is ready to help you sell your home for the highest possible price ASAP

Bought with Shaheen Ruth Martin & Fonville
GET MORE INFORMATION




