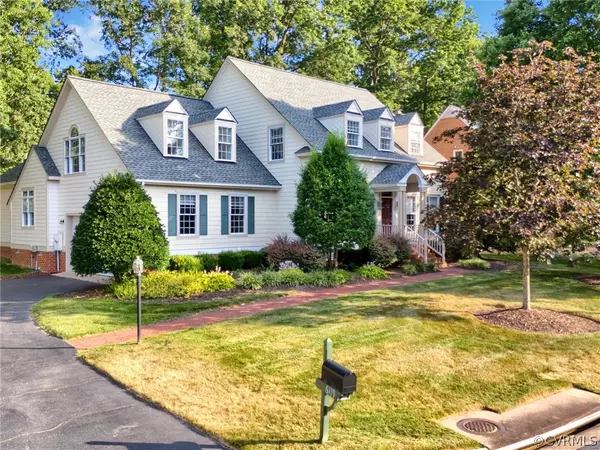For more information regarding the value of a property, please contact us for a free consultation.
Key Details
Sold Price $800,000
Property Type Single Family Home
Sub Type Single Family Residence
Listing Status Sold
Purchase Type For Sale
Square Footage 3,062 sqft
Price per Sqft $261
Subdivision Treyburn At Wyndham
MLS Listing ID 2415367
Sold Date 07/23/24
Style Cape Cod,Two Story
Bedrooms 5
Full Baths 3
Half Baths 1
Construction Status Actual
HOA Fees $83/qua
HOA Y/N Yes
Year Built 1993
Annual Tax Amount $6,052
Tax Year 2023
Lot Size 0.342 Acres
Acres 0.342
Property Description
Nothing short of SPECTACULAR! This Wyndham showstopper has a floorplan that doesn't disappoint. Generously sized living spaces that include a formal living room/study with glass french doors and a formal dining room with built in. An enormous family room that is the anchor of the home with its wall of windows and skylights that allow natural light to pour in, cozy gas fireplace and elegant built ins - this is the place where everyone will gather! Beautiful kitchen that was thoughtfully renovated in 2016 with custom cabinetry, kitchen aid appliances, gas cooking and hood, walk in pantry, leathered granite tops and spacious island with Carrara marble top. There is a cute little dining area with built in bench seating - perfect for breakfast! Built in storage cabinet at garage entry adjacent to first floor laundry. Primary on first floor - tray ceiling, ceiling fan, tons of windows, sliders to deck, and gorgeous remodeled bath and walk in closet. Upstairs are four additional bedrooms and 2 additional full baths. Fifth bedroom would also make an amazing rec room. Additional notable features include: 30 year architectural shingles installed 2020,2 zoned HVAC - downstairs replaced 2021 - upstairs replaced in 2019, Side load 2 car garage, hardy plank siding, encapsulated crawl space, all appliances will convey, entire first floor is hardwoods, and seller just replaced the carpet upstairs, trek decking with built in bench seating, many rooms just painted, home just power washed, laundry sink rough-in, great storage, and cul de sac lot. Wyndham has an abundance of amenities including a golf course and country club, lake, walking trails, play grounds, tennis courts, pools, club house, fitness room, and pickle ball courts.
Location
State VA
County Henrico
Community Treyburn At Wyndham
Area 34 - Henrico
Direction I295 Nuckols Road North Exit 51A, Head north on Nuckols Rd, Turn right onto Wyndham Park Dr, Turn right onto Dominion Club Dr, Turn left onto Treyburn Dr, Turn right onto Treyburn Way
Rooms
Basement Crawl Space
Interior
Interior Features Bookcases, Built-in Features, Tray Ceiling(s), Ceiling Fan(s), Cathedral Ceiling(s), Dining Area, Separate/Formal Dining Room, Double Vanity, Eat-in Kitchen, Granite Counters, High Ceilings, Kitchen Island, Bath in Primary Bedroom, Main Level Primary, Pantry, Recessed Lighting, Walk-In Closet(s)
Heating Forced Air, Natural Gas, Zoned
Cooling Central Air, Zoned
Flooring Ceramic Tile, Partially Carpeted, Wood
Fireplaces Number 1
Fireplaces Type Gas
Fireplace Yes
Window Features Thermal Windows
Appliance Dryer, Dishwasher, Gas Cooking, Gas Water Heater, Microwave, Oven, Refrigerator, Range Hood, Stove, Washer
Exterior
Exterior Feature Deck, Sprinkler/Irrigation, Paved Driveway
Parking Features Attached
Garage Spaces 2.0
Fence None
Pool Pool, Community
Community Features Common Grounds/Area, Clubhouse, Community Pool, Fitness, Home Owners Association, Lake, Playground, Pond, Pool, Trails/Paths
Amenities Available Management
View Y/N Yes
View Golf Course
Roof Type Composition,Shingle
Porch Deck
Garage Yes
Building
Lot Description Cul-De-Sac
Sewer Public Sewer
Water Public
Architectural Style Cape Cod, Two Story
Level or Stories One and One Half
Structure Type Drywall,Frame,HardiPlank Type
New Construction No
Construction Status Actual
Schools
Elementary Schools Shady Grove
Middle Schools Short Pump
High Schools Deep Run
Others
HOA Fee Include Association Management,Clubhouse,Common Areas,Pool(s),Recreation Facilities,Trash
Tax ID 742-780-2471
Ownership Individuals
Financing Conventional
Read Less Info
Want to know what your home might be worth? Contact us for a FREE valuation!

Our team is ready to help you sell your home for the highest possible price ASAP

Bought with Long & Foster REALTORS



