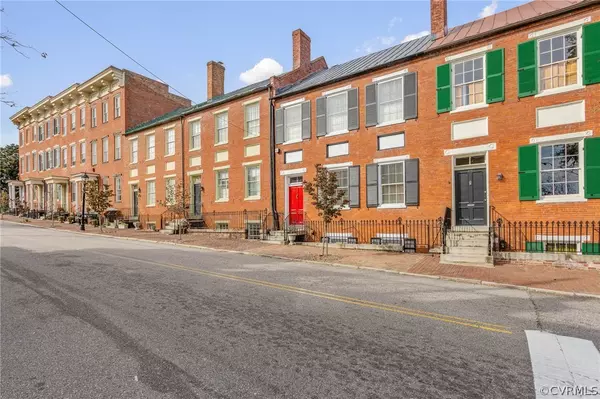For more information regarding the value of a property, please contact us for a free consultation.
Key Details
Sold Price $410,000
Property Type Single Family Home
Sub Type Single Family Residence
Listing Status Sold
Purchase Type For Sale
Square Footage 2,425 sqft
Price per Sqft $169
MLS Listing ID 2409615
Sold Date 07/16/24
Style Row House
Bedrooms 3
Full Baths 2
Half Baths 1
Construction Status Actual
HOA Y/N No
Year Built 1836
Annual Tax Amount $1,988
Tax Year 2023
Lot Size 2,522 Sqft
Acres 0.0579
Property Description
Step into the hallway of this 1836 Historic home with original wood floors and you will be impressed with the upgrades, but the seller's have left the "older" status of the home. Home features 4 bedrooms, 2 full baths, beautifullly maintained "OLD" hardwood floors. The present owners made the 2nd floor into a complete master suite, however, the dressing/relaxing room can be a separate bedroom. 3RD floor has been completed refinished to have an additional 2 bedrooms. Home has a rear balcony that look overs the beautifully landscaped patio area where you can relax for the eveings or enjoy your moning coffee. OH by the way there is an additional covered rear porch off the basement that also you can relax out of the weather. Now for the surprise there is a "carriage/garage" house with a room upstairs that can be used for an art studio, man's cave, or anything you want it to be. Parking will be behind the housee of of "Low" avenue. Enjoy viewing this absolutel beautifully maintained and stately 1836 Home.
Location
State VA
County Petersburg
Area 57 - Petersburg
Rooms
Basement Full, Finished, Interior Entry
Interior
Interior Features Bookcases, Built-in Features, Ceiling Fan(s), Dining Area, Separate/Formal Dining Room, Fireplace, Granite Counters, High Ceilings, Kitchen Island, Recessed Lighting, Walk-In Closet(s)
Heating Electric, Zoned
Cooling Central Air, Electric, Zoned
Flooring Ceramic Tile, Partially Carpeted, Slate, Wood
Fireplaces Number 3
Fireplaces Type Decorative, Gas, Masonry
Fireplace Yes
Appliance Dishwasher, Electric Cooking, Electric Water Heater, Microwave, Range, Smooth Cooktop, Self Cleaning Oven
Exterior
Exterior Feature Lighting, Unpaved Driveway
Parking Features Detached
Garage Spaces 1.0
Fence Back Yard, Fenced
Pool None
Roof Type Metal
Porch Balcony, Rear Porch
Garage Yes
Building
Lot Description Landscaped, Level
Story 4
Sewer Public Sewer
Water Public
Architectural Style Row House
Level or Stories Three Or More
Structure Type Brick,Frame
New Construction No
Construction Status Actual
Schools
Elementary Schools Pleasants Lane
Middle Schools Vernon Johns
High Schools Petersburg
Others
Tax ID 010-210003
Ownership Estate,Individuals
Security Features Smoke Detector(s)
Financing VA
Special Listing Condition Estate
Read Less Info
Want to know what your home might be worth? Contact us for a FREE valuation!

Our team is ready to help you sell your home for the highest possible price ASAP

Bought with Long & Foster REALTORS



