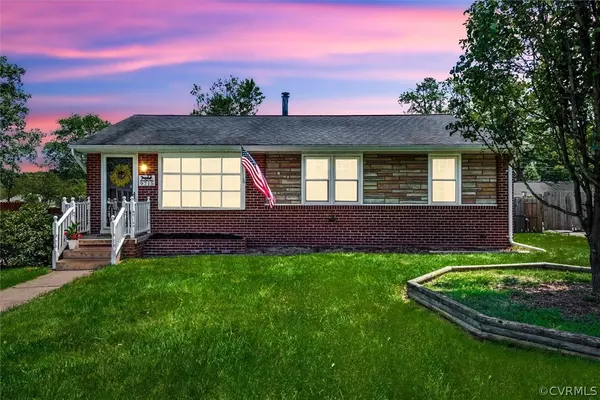For more information regarding the value of a property, please contact us for a free consultation.
Key Details
Sold Price $340,000
Property Type Single Family Home
Sub Type Single Family Residence
Listing Status Sold
Purchase Type For Sale
Square Footage 1,280 sqft
Price per Sqft $265
Subdivision Laurel Park
MLS Listing ID 2412311
Sold Date 07/03/24
Style Ranch
Bedrooms 3
Full Baths 2
Construction Status Approximate
HOA Y/N No
Year Built 1957
Annual Tax Amount $2,112
Tax Year 2023
Lot Size 0.251 Acres
Acres 0.2514
Property Description
Beautiful newly renovated 3-bedroom, 2-bathroom brick rambler located in Laurel Park. Featuring luxury vinyl plank floors and new carpet throughout, this home's kitchen is truly the heart of the home, boasting all-new cabinets and stunning new granite countertops. The spacious primary suite includes a large en-suite bathroom, complemented by two additional generously sized bedrooms and another full bath. The property includes a convenient laundry and mudroom area and has been freshly painted throughout.
Outside, you'll find a large 2-car detached garage to include a workshop! A perfect set up for a mechanic or any DIY'er enthusiast. You will also find a large deck, perfect for summer barbecues with friends and family. The backyard is fully fenced, ideal for keeping your furry friends safe. This property is perfect as a starter home or for those looking to downsize.
Great location with easy access to interstates. Schedule your showing today!
Location
State VA
County Henrico
Community Laurel Park
Area 34 - Henrico
Rooms
Basement Crawl Space
Interior
Interior Features Bedroom on Main Level, Granite Counters, Main Level Primary
Heating Electric, Heat Pump
Cooling Electric, Heat Pump
Flooring Laminate, Partially Carpeted, Vinyl
Fireplaces Type Gas, Masonry
Fireplace Yes
Appliance Dishwasher, Electric Water Heater
Exterior
Exterior Feature Paved Driveway
Parking Features Detached
Garage Spaces 2.0
Fence Fenced, Full, Mixed
Pool None
Roof Type Asphalt,Shingle
Porch Deck, Stoop
Garage Yes
Building
Story 1
Sewer Public Sewer
Water Public
Architectural Style Ranch
Level or Stories One
Structure Type Brick,Drywall
New Construction No
Construction Status Approximate
Schools
Elementary Schools Trevvett
Middle Schools Brookland
High Schools Hermitage
Others
Tax ID 772-760-2814
Ownership Individuals
Financing Conventional
Read Less Info
Want to know what your home might be worth? Contact us for a FREE valuation!

Our team is ready to help you sell your home for the highest possible price ASAP

Bought with NextHome Advantage



