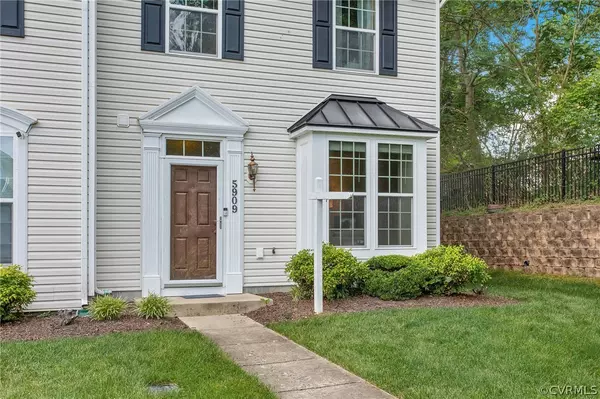For more information regarding the value of a property, please contact us for a free consultation.
Key Details
Sold Price $284,000
Property Type Townhouse
Sub Type Townhouse
Listing Status Sold
Purchase Type For Sale
Square Footage 1,454 sqft
Price per Sqft $195
Subdivision Belfair Townhouses
MLS Listing ID 2411513
Sold Date 07/02/24
Style Row House
Bedrooms 3
Full Baths 2
Half Baths 1
Construction Status Actual
HOA Fees $90/mo
HOA Y/N Yes
Year Built 2012
Annual Tax Amount $2,112
Tax Year 2023
Lot Size 3,223 Sqft
Acres 0.074
Property Description
Experience affordable, low maintenance living just around the corner! This meticulously maintained 3-bedroom, 2.5-bath townhome is a desirable end unit and offers a spacious 1,454 square feet in the conveniently located Belfair Townhouses. Enter into a bright, open family room with high ceilings and well-maintained laminate flooring, flowing seamlessly into the stunning eat-in kitchen. The kitchen boasts ample cabinet space, a pantry, beautiful granite countertops, and a massive island for your convenience. Upstairs, discover the luxurious primary bedroom, your spacious refuge with upgraded tray ceiling, ceiling fan, and private ensuite featuring a dual vanity. Two additional bedrooms and another full bathroom complete the upstairs. Back on the first floor, step through the sliding kitchen door to your private, fenced patio, perfect for entertaining. There is an assigned parking spot as well as two guest passes so plenty of parking! If low maintenance and affordability are priorities in your home search, schedule your appointment today to see this wonderful home for yourself!
Location
State VA
County Chesterfield
Community Belfair Townhouses
Area 54 - Chesterfield
Direction From Chippenham Pkwy S Take Belmont Rd. turn right on Belmont, then right onto Stella Rd. then turn right onto Woodfield Rd. 5909 Belston Ct will be on left in .2 miles
Interior
Interior Features Tray Ceiling(s), Ceiling Fan(s), Eat-in Kitchen, Granite Counters, High Speed Internet, Kitchen Island, Bath in Primary Bedroom, Pantry, Cable TV, Wired for Data, Walk-In Closet(s)
Heating Electric, Heat Pump
Cooling Central Air
Flooring Carpet, Laminate, Tile
Fireplace No
Window Features Thermal Windows
Appliance Dryer, Dishwasher, Electric Cooking, Electric Water Heater, Disposal, Microwave, Oven, Refrigerator, Smooth Cooktop, Washer
Laundry Washer Hookup, Dryer Hookup
Exterior
Fence Back Yard, Fenced, Privacy
Pool None
Community Features Common Grounds/Area, Home Owners Association
Waterfront No
Roof Type Composition
Porch Rear Porch, Patio
Parking Type Assigned
Garage No
Building
Story 2
Foundation Slab
Sewer Public Sewer
Water Public
Architectural Style Row House
Level or Stories Two
Structure Type Drywall,Frame,Vinyl Siding
New Construction No
Construction Status Actual
Schools
Elementary Schools Chalkley
Middle Schools Manchester
High Schools Meadowbrook
Others
HOA Fee Include Common Areas,Maintenance Grounds,Maintenance Structure,Trash
Tax ID 770-69-22-19-100-000
Ownership Individuals
Financing FHA
Read Less Info
Want to know what your home might be worth? Contact us for a FREE valuation!

Our team is ready to help you sell your home for the highest possible price ASAP

Bought with Real Broker LLC
GET MORE INFORMATION




