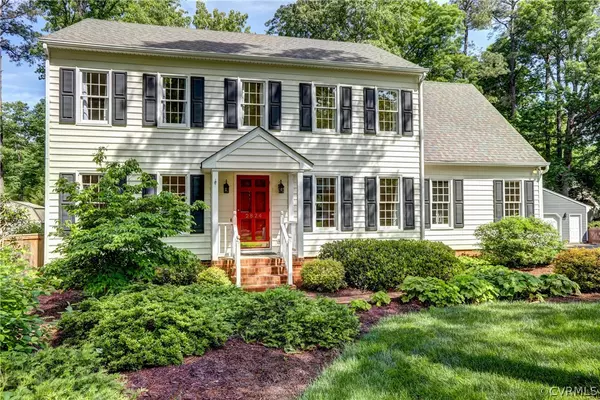For more information regarding the value of a property, please contact us for a free consultation.
Key Details
Sold Price $557,000
Property Type Single Family Home
Sub Type Single Family Residence
Listing Status Sold
Purchase Type For Sale
Square Footage 2,111 sqft
Price per Sqft $263
Subdivision Waterford
MLS Listing ID 2410346
Sold Date 06/14/24
Style Colonial,Two Story
Bedrooms 4
Full Baths 2
Half Baths 1
Construction Status Actual
HOA Y/N No
Year Built 1986
Annual Tax Amount $3,788
Tax Year 2024
Lot Size 10,423 Sqft
Acres 0.2393
Property Description
IMMACULATE AND MOVE-IN READY 4 Bedroom, 2.5 Bath Home with Garage in the sought-after Waterford Neighborhood! Open and spacious floorplan with hardwood floors throughout 1st level. Central to the home is a large family room featuring brick fireplace, skylights, and access to a 2-tiered deck. Updated kitchen offers plenty of white cabinets, new quartz countertops (2022), GE profile stove (2022) and separate dining area with views of the peaceful backyard. Formal living and dining rooms feature crown and chair moldings. The 2nd floor has 4 bedrooms including a large primary with walk-in closet and attached bath with updated vanity. Bedroom at end of the hallway has built-in shelving and could make a great office/study. Large walk-up attic is perfect for extra storage. Enjoy summer entertaining on your paver patio and 2-tiered deck overlooking mature landscaping and beautiful garden beds. Additional features include low maintenance vinyl siding, attached garage with newer steel door, paved driveway with ample parking in the back, full yard irrigation, privacy fencing and new crawl space insulation (2022). Only 5 minutes to Short Pump Towne Center shops and restaurants! Top rated Godwin High School District. Don’t miss your opportunity to call this Home Sweet Home!
Location
State VA
County Henrico
Community Waterford
Area 22 - Henrico
Direction Head West on Broad St to Cox Rd. Continue onto Church Rd. Right on Abbey Ln, Left on Waterford Way W. House is on the left.
Rooms
Basement Crawl Space
Interior
Interior Features Bookcases, Built-in Features, Ceiling Fan(s), Dining Area, Separate/Formal Dining Room, Fireplace, Granite Counters, High Speed Internet, Bath in Primary Bedroom, Skylights, Wired for Data, Walk-In Closet(s)
Heating Electric, Heat Pump
Cooling Central Air
Flooring Partially Carpeted, Tile, Wood
Fireplaces Number 1
Fireplaces Type Masonry, Wood Burning
Fireplace Yes
Window Features Skylight(s)
Appliance Dishwasher, Electric Cooking, Electric Water Heater, Disposal, Microwave, Refrigerator, Smooth Cooktop, Stove
Laundry Washer Hookup, Dryer Hookup
Exterior
Exterior Feature Deck, Sprinkler/Irrigation, Paved Driveway
Garage Attached
Garage Spaces 1.0
Fence Fenced, Partial, Privacy
Pool None
Waterfront No
Roof Type Shingle
Topography Level
Porch Front Porch, Deck
Parking Type Attached, Driveway, Garage, Garage Door Opener, Paved, Garage Faces Rear, Two Spaces
Garage Yes
Building
Lot Description Landscaped, Level
Story 2
Sewer Public Sewer
Water Public
Architectural Style Colonial, Two Story
Level or Stories Two
Structure Type Drywall,Frame,Vinyl Siding
New Construction No
Construction Status Actual
Schools
Elementary Schools Gayton
Middle Schools Pocahontas
High Schools Godwin
Others
Tax ID 735-756-8336
Ownership Individuals
Financing Conventional
Read Less Info
Want to know what your home might be worth? Contact us for a FREE valuation!

Our team is ready to help you sell your home for the highest possible price ASAP

Bought with Virginia Capital Realty
GET MORE INFORMATION




