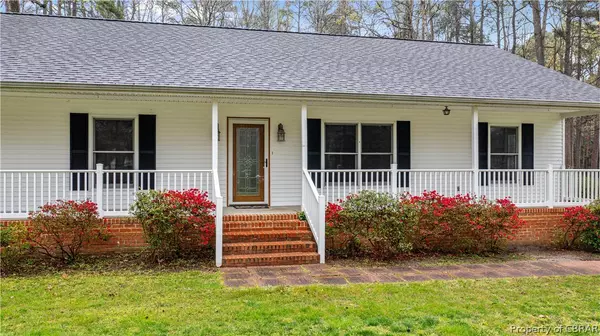For more information regarding the value of a property, please contact us for a free consultation.
Key Details
Sold Price $420,000
Property Type Single Family Home
Sub Type Single Family Residence
Listing Status Sold
Purchase Type For Sale
Square Footage 2,187 sqft
Price per Sqft $192
MLS Listing ID 2408211
Sold Date 05/29/24
Style Ranch
Bedrooms 4
Full Baths 3
Construction Status Actual
HOA Y/N No
Year Built 1988
Annual Tax Amount $1,951
Tax Year 2023
Lot Size 1.580 Acres
Acres 1.58
Property Description
Perfect rancher with full front porch! Enjoy the tranquility of your own piece of paradise in Gloucester w/ a quick drive to Main Street to enjoy local shops & restaurants. This well maintained home features a large great room with cozy propane fireplace. Through the french doors, the heated and cooled sunroom can be used for extra entertainment space, an office, or playroom! Large kitchen w/ tons of cabinets and countertop space- perfect for prepping and serving holiday meals. The two secondary bedrooms on the main hall are spacious with large closets. The primary features an attached bathroom with double vanities, and a walk in closet, and a brand new tile shower. A special feature of this home is the converted garage- this ground level space with a private entry has a bedroom and private ensuite- great to use as a home office, extended family living, or guest suite. Large deck with ramp for easy access to the home. Architectural roof. HVAC replaced 2017.
Location
State VA
County Gloucester
Area 116 - Gloucester
Direction From 14, turn onto Burke's Pond Road, Turn Left onto Burke's Mill and then left onto Spring Branch
Rooms
Basement Crawl Space
Interior
Interior Features Bedroom on Main Level, Ceiling Fan(s), Separate/Formal Dining Room, Double Vanity, French Door(s)/Atrium Door(s), Laminate Counters, Main Level Primary, Pantry, Walk-In Closet(s), Window Treatments
Heating Forced Air, Propane
Cooling Central Air
Flooring Carpet, Vinyl, Wood
Fireplaces Number 1
Fireplaces Type Gas
Fireplace Yes
Window Features Window Treatments
Appliance Dishwasher, Exhaust Fan, Oven, Propane Water Heater, Refrigerator, Stove, Water Softener
Laundry Washer Hookup, Dryer Hookup
Exterior
Exterior Feature Deck, Storage, Shed, Paved Driveway
Fence Fenced, Partial, Split Rail
Pool None
Roof Type Asphalt
Handicap Access Accessibility Features, Accessible Approach with Ramp
Porch Front Porch, Deck
Garage No
Building
Lot Description Dead End, Landscaped
Story 1
Sewer Septic Tank
Water Well
Architectural Style Ranch
Level or Stories One
Additional Building Shed(s)
Structure Type Drywall,Frame,Vinyl Siding
New Construction No
Construction Status Actual
Schools
Elementary Schools Botetourt
Middle Schools Peasley
High Schools Gloucester
Others
Tax ID 19d(2)-49
Ownership Other
Security Features Smoke Detector(s)
Financing Cash
Special Listing Condition Other
Read Less Info
Want to know what your home might be worth? Contact us for a FREE valuation!

Our team is ready to help you sell your home for the highest possible price ASAP

Bought with Non MLS Member



