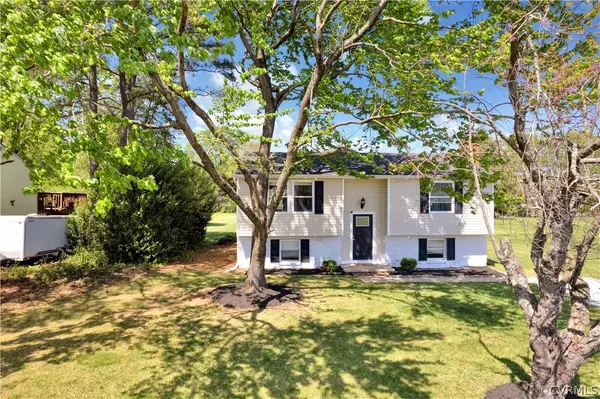For more information regarding the value of a property, please contact us for a free consultation.
Key Details
Sold Price $329,000
Property Type Single Family Home
Sub Type Single Family Residence
Listing Status Sold
Purchase Type For Sale
Square Footage 1,788 sqft
Price per Sqft $184
Subdivision New Market Farms
MLS Listing ID 2408654
Sold Date 05/24/24
Style Split-Foyer
Bedrooms 4
Full Baths 2
Construction Status Actual
HOA Y/N No
Year Built 1974
Annual Tax Amount $2,465
Tax Year 2024
Lot Size 0.466 Acres
Acres 0.4656
Property Description
Welcome to 1126 Wilderness Drive, located on a quite cul de sac in Henrico and situated on a spacious .47 acre lot. This property was FULLY RENOVATED in 2021 to include; NEW 30 year dimensional roof, NEW back deck, NEW lvl flooring throughout, NEW granite counters, NEW white shaker cabinets, NEW windows, NEW gutters, New stainless steel appliances, NEWER water heater (2019) and so much more! As you pull into the freshly regraded driveway your met with tons of curb appeal and welcomed into the foyer. Upstairs the open concept floorpan starts in the large living room with LVP flooring and lighted ceiling fan. The dining room opens to the back deck and is equipped with led lighting & LVP flooring. The kitchen showcases tile flooring, sleek shaker cabinets and stainless steel appliances. Down the hall there is the primary bedroom with a double closet, full hall bath featuring a tub w/ tiled shower, tile flooring and white shaker vanity with quarts top. The second bedroom round out the upstairs. Downstairs there is an oversized family room with LVP flooring and boasts a white painted brick fireplace. There are 2 more bedrooms and an updated hall bath downstairs. The laundry/mud room finishes out the downstairs and provides ample storage space as well as backyard access. The backyard is expensive and provides tons of space for outdoor actives. The newer back deck is perfect for relaxation and get togethers.
Location
State VA
County Henrico
Community New Market Farms
Area 40 - Henrico
Direction GPS
Rooms
Basement Finished, Walk-Out Access
Interior
Interior Features Bedroom on Main Level, Ceiling Fan(s), Dining Area, Separate/Formal Dining Room, Eat-in Kitchen, Fireplace, Granite Counters, High Speed Internet, Main Level Primary, Recessed Lighting, Wired for Data
Heating Electric, Heat Pump
Cooling Central Air, Electric, Heat Pump
Flooring Ceramic Tile, Laminate
Fireplaces Number 1
Fireplaces Type Wood Burning
Fireplace Yes
Window Features Thermal Windows
Appliance Dryer, Dishwasher, Electric Water Heater, Microwave, Oven, Refrigerator, Stove, Water Heater, Washer
Laundry Washer Hookup, Dryer Hookup
Exterior
Exterior Feature Deck, Porch, Unpaved Driveway
Fence None
Pool None
Roof Type Shingle
Topography Level
Porch Rear Porch, Front Porch, Deck, Porch
Garage No
Building
Lot Description Level
Story 2
Sewer Public Sewer
Water Public
Architectural Style Split-Foyer
Level or Stories Two, Multi/Split
Structure Type Brick,Drywall,Frame,Concrete,Vinyl Siding
New Construction No
Construction Status Actual
Schools
Elementary Schools Mehfoud
Middle Schools Rolfe
High Schools Varina
Others
Tax ID 801-704-6205
Ownership Individuals
Security Features Smoke Detector(s)
Financing Conventional
Read Less Info
Want to know what your home might be worth? Contact us for a FREE valuation!

Our team is ready to help you sell your home for the highest possible price ASAP

Bought with Long & Foster REALTORS



