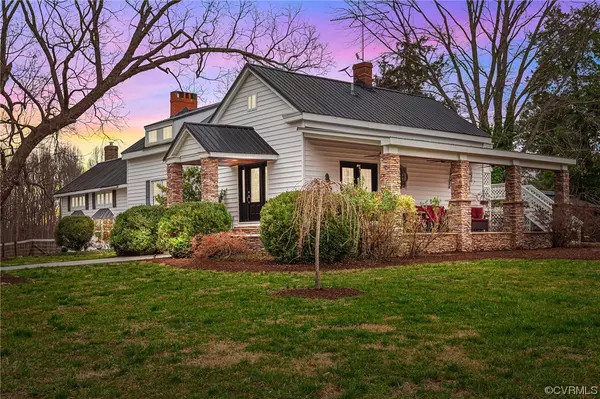For more information regarding the value of a property, please contact us for a free consultation.
Key Details
Sold Price $932,500
Property Type Single Family Home
Sub Type Single Family Residence
Listing Status Sold
Purchase Type For Sale
Square Footage 4,358 sqft
Price per Sqft $213
MLS Listing ID 2405646
Sold Date 05/07/24
Style Farmhouse
Bedrooms 4
Full Baths 3
Construction Status Historic
HOA Y/N No
Year Built 1737
Annual Tax Amount $3,353
Tax Year 2023
Lot Size 42.860 Acres
Acres 42.86
Property Description
Dreaming of peaceful and secluded living in a truly remarkable historical home? Commanding attention on 42 acres of well-maintained grounds, the spectacular Dunleith estate, built circa 1737, is one you shouldn't miss. Past the long gated driveway and artisan glass-inlaid entry, discover a captivating interior that seamlessly blends old-world charm with contemporary touches. There's so much to love, from the impeccable millwork and stunning heart of pine flooring to the stately fireplace in the dining room, where it's rumored Thomas Jefferson was once a guest. Exquisitely updated, the kitchen now displays newer stainless steel appliances, gorgeous cabinetry, a stainless steel farm sink, and high granite countertops extending to the multi-seater island. What could be better than unwinding in the warmth of the wood stoves that grace the cheerful sunroom and entertainer's lower-level den? Equally stylish and comfortable, four private bedrooms offer a serene escape after a long day, including the upper-most primary suite showcasing a fireplace, walk-in closet and en suite. Other noteworthy features are the stone fireplace in the office with exposed beamed ceilings. Step outside to the sheltered porch and spend leisurely summer afternoons relaxing in a rocking chair. A stamped concrete patio with pergola-covered sitting areas invites you to host weekend cookouts. With a separate 2-bedroom cottage, you have the opportunity to establish an Airbnb or rental income. The detached drive-thru 3-car garage offers tons of storage. You'll love having a horse farm that is complimented by the regulation riding arena and 4-paddock barn with a tack room. Who wouldn't want to saddle up and explore the loblolly pines, fruit trees, and idyllic pastures? Come for a tour before it's too late!
Location
State VA
County Cumberland
Area 67 - Cumberland
Direction From Anderson Highway (US-60W), turn L onto Northfield Road, slight R onto Old Buckingham Road, L onto Mottley Mill Road, L onto Stoney Point Road, drive 1 mile, and the brick columns are the entrance to property.
Rooms
Basement Finished, Interior Entry, Partial
Interior
Interior Features Beamed Ceilings, Bookcases, Built-in Features, Bedroom on Main Level, Ceiling Fan(s), Separate/Formal Dining Room, Double Vanity, Eat-in Kitchen, French Door(s)/Atrium Door(s), Fireplace, Granite Counters, Jetted Tub, Kitchen Island, Bath in Primary Bedroom, Pantry, Recessed Lighting, Walk-In Closet(s)
Heating Electric
Cooling Wall Unit(s)
Flooring Partially Carpeted, Vinyl, Wood
Fireplaces Number 3
Fireplaces Type Gas, Masonry, Stone, Wood Burning
Fireplace Yes
Appliance Built-In Oven, Cooktop, Dishwasher, Exhaust Fan, Electric Water Heater, Gas Cooking, Microwave, Range, Refrigerator
Laundry Washer Hookup, Dryer Hookup
Exterior
Exterior Feature Deck, Porch, Storage, Shed, Unpaved Driveway
Parking Features Detached
Garage Spaces 3.0
Fence Fenced, Partial
Pool None
Roof Type Metal
Topography Level
Porch Rear Porch, Patio, Deck, Porch
Garage Yes
Building
Lot Description Fruit Trees, Pasture, Level
Story 2
Sewer Septic Tank
Water Well
Architectural Style Farmhouse
Level or Stories Two
Additional Building Barn(s), Guest House, Stable(s)
Structure Type Brick,Mixed,Vinyl Siding
New Construction No
Construction Status Historic
Schools
Elementary Schools Cumberland
Middle Schools Cumberland
High Schools Cumberland
Others
Tax ID 067-A-54
Ownership Individuals
Horse Property true
Financing Cash
Read Less Info
Want to know what your home might be worth? Contact us for a FREE valuation!

Our team is ready to help you sell your home for the highest possible price ASAP

Bought with Long & Foster REALTORS



