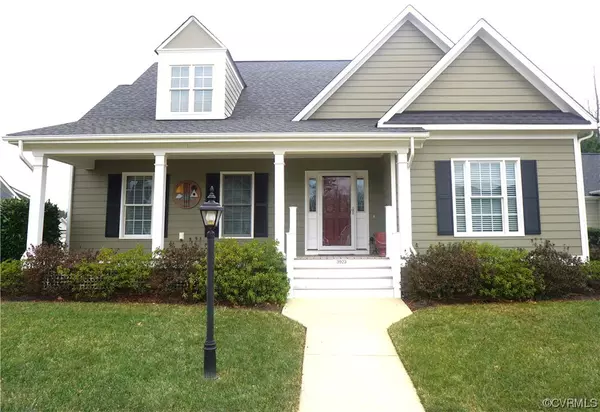For more information regarding the value of a property, please contact us for a free consultation.
Key Details
Sold Price $532,000
Property Type Single Family Home
Sub Type Single Family Residence
Listing Status Sold
Purchase Type For Sale
Square Footage 2,500 sqft
Price per Sqft $212
Subdivision Scottville At Powhatan Courthouse
MLS Listing ID 2402197
Sold Date 05/06/24
Style Bungalow,Cottage,Transitional
Bedrooms 3
Full Baths 2
Construction Status Approximate
HOA Fees $306/mo
HOA Y/N Yes
Year Built 2017
Annual Tax Amount $3,275
Tax Year 2024
Lot Size 7,840 Sqft
Acres 0.18
Property Description
Custom built in 2017 in the Maintenance-free community of Scottville at Powhatan, with professional landscaping on all sides and tons of special features! A Wide Front porch leads into an Impressive Open Space with Gleaming Wide-Plank Hardwoods and Natural Light! An elegant Formal Dining Room flanks the Family Room, highlighted by a Gas Fireplace with Granite Surround & Built-in Shelves! The Gourmet Eat-in Kitchen is SPECTACULAR - Granite Countertops, Island w/ seating, Soft Close Cabinets & Tile Backsplash, plus Gas Cooktop, Recessed lights, Super-quiet Bosch dishwasher & Fully-shelved Walk-in Pantry! 1st floor Primary Bedroom w/Walk-in Closet & Ensuite, featuring double vanities & a walk-in shower with a bench, plus a 2nd 1st floor Bedroom with a Full bath! Large 2nd floor Flex Space was finished in 2022 with a mini split, new carpet and storage (sq ft not reflected on tax records), perfect as a hobby room, study, storage or a relaxing den. The Rear Florida/Sunroom has custom pull-down shades, anti-glare window coating, and access to an aggregate patio that has an Electric Retractable Awning and backs to an alley and woods for Privacy! Laundry room has cabinets and a window, and a hallway nook near the garage entrance provides room for a desk or mudroom drop-zone! 2 car rear-entry garage accessed via the alley! Water Filtration System installed 2023!
Location
State VA
County Powhatan
Community Scottville At Powhatan Courthouse
Area 66 - Powhatan
Direction Turn onto Old Buckingham Rd from Midlothian Turnpike (Route 60). Turn onto General Scott Blvd from roundabout. Turn right on Bienvenue Pl. Take right on Grover Tavern Ln. Home is on your left.
Rooms
Basement Crawl Space
Interior
Interior Features Bookcases, Built-in Features, Bedroom on Main Level, Ceiling Fan(s), Dining Area, Separate/Formal Dining Room, Double Vanity, Eat-in Kitchen, French Door(s)/Atrium Door(s), Fireplace, Granite Counters, High Ceilings, Kitchen Island, Bath in Primary Bedroom, Main Level Primary, Pantry, Recessed Lighting, Walk-In Closet(s), Window Treatments
Heating Electric, Heat Pump, Other
Cooling Electric, Heat Pump
Flooring Ceramic Tile, Wood
Fireplaces Number 1
Fireplaces Type Gas
Fireplace Yes
Window Features Thermal Windows,Window Treatments
Appliance Dishwasher, Electric Water Heater, Gas Cooking, Disposal, Microwave, Oven
Laundry Washer Hookup, Dryer Hookup
Exterior
Exterior Feature Awning(s), Sprinkler/Irrigation, Paved Driveway
Parking Features Attached
Garage Spaces 2.0
Fence None
Pool None
Community Features Common Grounds/Area, Curbs, Gutter(s), Street Lights, Sidewalks
Roof Type Shingle
Topography Level
Handicap Access Grab Bars
Porch Front Porch, Patio
Garage Yes
Building
Lot Description Cleared, Landscaped, Level
Sewer Public Sewer
Water Public
Architectural Style Bungalow, Cottage, Transitional
Structure Type Drywall,Frame,HardiPlank Type
New Construction No
Construction Status Approximate
Schools
Elementary Schools Powhatan
Middle Schools Powhatan
High Schools Powhatan
Others
HOA Fee Include Common Areas,Maintenance Grounds,Maintenance Structure,Snow Removal,Trash
Senior Community Yes
Tax ID 038E-3-23
Ownership Other
Financing Cash
Special Listing Condition Other
Read Less Info
Want to know what your home might be worth? Contact us for a FREE valuation!

Our team is ready to help you sell your home for the highest possible price ASAP

Bought with Village Concepts Realty Group



