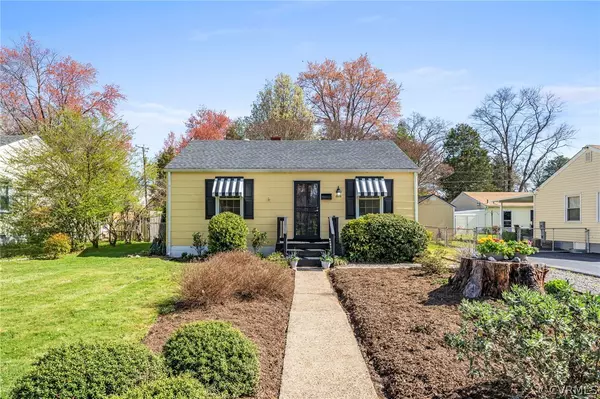For more information regarding the value of a property, please contact us for a free consultation.
Key Details
Sold Price $290,000
Property Type Single Family Home
Sub Type Single Family Residence
Listing Status Sold
Purchase Type For Sale
Square Footage 882 sqft
Price per Sqft $328
Subdivision Westhaven
MLS Listing ID 2407628
Sold Date 04/25/24
Style Bungalow,Cottage
Bedrooms 2
Full Baths 1
Construction Status Actual
HOA Y/N No
Year Built 1950
Annual Tax Amount $1,683
Tax Year 2023
Lot Size 8,415 Sqft
Acres 0.1932
Property Description
Cute as a button! This infinitely cheerful and well-maintained 2 Bed, 1 Bath Bungalow is situated in one of the best near West End locations--perfectly in between Short Pump & Downtown Richmond--and boasts ALL 1st-floor living and SO much curb appeal! Beautiful and thoughtful low-maintenance landscaping flawlessly adorns the front yard and lines the walkway all the way from the street to the front door. As you pass through the sweet front entrance, you will fall in love with the bright and spacious living room featuring beautiful hardwood flooring and two sunny windows. The sun-filled kitchen has white cabinetry with built-in shelving above the sink and a cozy breakfast nook--the perfect spot to enjoy your morning coffee! The well-sized Florida Room is surrounded by windows and overlooks the sprawling back yard with well-manicured mature landscaping and adorable shed--an excellent space to store all of your gardening supplies! The well-sized bedrooms share a charming bath and feature beautiful hardwood floors, two bright windows and great closet space. Large pull-down attic offers an amazing amount of storage space. The interior has been freshly painted in a gorgeous neutral shade of white making this wonderful, well-located home absolutely move-in ready! And, as an added bonus, ALL appliances convey! You simply MUST see this sweet home in person to fully appreciate every square inch of its charm.
Location
State VA
County Henrico
Community Westhaven
Area 22 - Henrico
Direction From Horsepen, turn right on Monument, left on Orchard, right on Fitzhugh
Rooms
Basement Crawl Space
Interior
Interior Features Bedroom on Main Level, Ceiling Fan(s), Eat-in Kitchen, Laminate Counters, Main Level Primary
Heating Electric, Heat Pump
Cooling Central Air
Flooring Wood
Exterior
Exterior Feature Awning(s), Unpaved Driveway
Fence Fenced, Mixed
Pool None
Roof Type Composition
Topography Level
Garage No
Building
Lot Description Level
Story 1
Sewer Public Sewer
Water Public
Architectural Style Bungalow, Cottage
Level or Stories One
Structure Type Asbestos,Block,Mixed
New Construction No
Construction Status Actual
Schools
Elementary Schools Crestview
Middle Schools Tuckahoe
High Schools Freeman
Others
Tax ID 767-740-4157
Ownership Individuals
Financing Cash
Read Less Info
Want to know what your home might be worth? Contact us for a FREE valuation!

Our team is ready to help you sell your home for the highest possible price ASAP

Bought with Rashkind Saunders & Co.



