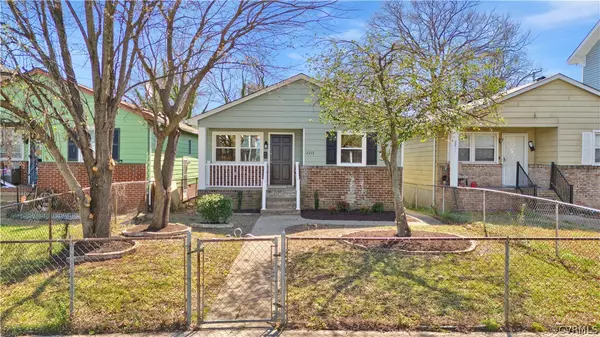For more information regarding the value of a property, please contact us for a free consultation.
Key Details
Sold Price $285,000
Property Type Single Family Home
Sub Type Single Family Residence
Listing Status Sold
Purchase Type For Sale
Square Footage 1,065 sqft
Price per Sqft $267
Subdivision Chestnut Hills
MLS Listing ID 2404694
Sold Date 04/19/24
Style Ranch
Bedrooms 3
Full Baths 2
Construction Status Actual
HOA Y/N No
Year Built 1972
Annual Tax Amount $1,644
Tax Year 2024
Lot Size 4,199 Sqft
Acres 0.0964
Property Description
Welcome to 2213 2nd AVE! This gorgeously renovated, 3 bedroom, 2 FULL bathroom, ranch is situated in the heart of the desirable Chestnut Hills neighborhood of NORTHSIDE! Features/Updates include; NEW 30 year dimensional roof (2024), NEW energy efficient vinyl windows (2024), NEW HVAC system (2024), NEW Water Heater (2024), NEW plumbing (2024), NEW LVP flooring throughout (2024), FRESH INTERIOR & EXTERIOR PAINT throughout (2024), NEW Tile flooring in both bathrooms (2024), NEW Soft Close Kitchen Cabinets (2024), NEW GRANITE countertops (2024), NEW Stainless Steel appliances (2024), NEW PRIVACY FENCING (2024) and so much more. As you enter the home you are greeted with an oversized living room w/ ceiling fan that opens up to the dining/kitchen with recessed lighting, white shaker cabinets, new stainless appliances & large eat-in area. The dining room and kitchen are open concept and drop dead gorgeous! There is a laundry/utility room off of the Kitchen with BRAND NEW washer/dryer that conveys for your convienience. The primary bedroom is large and offers tons of natural light along with a new ceiling fan, new lvp flooring, a double closet, fresh paint & ensuite full bath. The primary bedroom bath features a floor to ceiling tiled shower, stylish new tile flooring, new vanity and new toilet. The second bedroom features gorgeous lvp flooring, ceiling fan & fresh paint as well. The full hallway bathroom has new tile flooring, new vanity, new toilet and shower/tub combo with subway tile to the ceiling. The back yard is fenced-in with a NEW privacy fence, off street parking and has just been landscaped.
Location
State VA
County Richmond City
Community Chestnut Hills
Area 30 - Richmond
Direction GPS
Rooms
Basement Crawl Space
Interior
Interior Features Bedroom on Main Level, Breakfast Area, Ceiling Fan(s), Dining Area, Eat-in Kitchen, Granite Counters, High Speed Internet, Bath in Primary Bedroom, Main Level Primary, Recessed Lighting, Wired for Data
Heating Electric, Heat Pump
Cooling Central Air, Electric, Heat Pump
Flooring Tile, Vinyl
Window Features Thermal Windows
Appliance Dryer, Dishwasher, Electric Cooking, Electric Water Heater, Microwave, Oven, Refrigerator, Stove, Water Heater, Washer
Laundry Washer Hookup, Dryer Hookup
Exterior
Exterior Feature Porch, Unpaved Driveway
Fence Fenced, Privacy
Pool None
Roof Type Shingle
Topography Level
Porch Front Porch, Side Porch, Porch
Garage No
Building
Lot Description Level
Story 1
Sewer Public Sewer
Water Public
Architectural Style Ranch
Level or Stories One
Structure Type Aluminum Siding,Brick,Drywall,Frame
New Construction No
Construction Status Actual
Schools
Elementary Schools Overby-Sheppard
Middle Schools Martin Luther King Jr.
High Schools John Marshall
Others
Tax ID N000-0559-018
Ownership Individuals
Security Features Smoke Detector(s)
Financing FHA
Read Less Info
Want to know what your home might be worth? Contact us for a FREE valuation!

Our team is ready to help you sell your home for the highest possible price ASAP

Bought with Joyner Fine Properties



