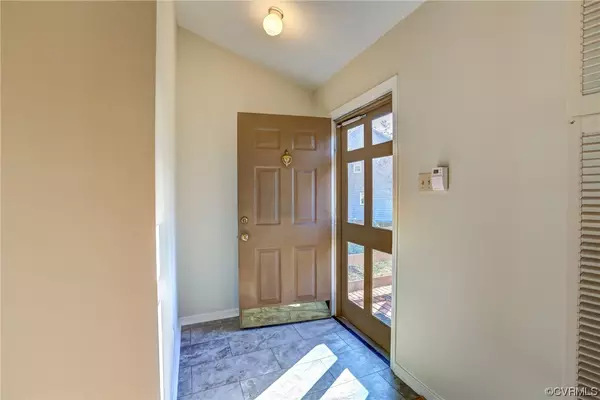For more information regarding the value of a property, please contact us for a free consultation.
Key Details
Sold Price $275,000
Property Type Townhouse
Sub Type Townhouse
Listing Status Sold
Purchase Type For Sale
Square Footage 952 sqft
Price per Sqft $288
Subdivision Berkeley Pointe
MLS Listing ID 2400536
Sold Date 04/10/24
Style Ranch,Row House
Bedrooms 2
Full Baths 2
Construction Status Actual
HOA Fees $245/mo
HOA Y/N Yes
Year Built 1987
Annual Tax Amount $2,128
Tax Year 2023
Lot Size 2,657 Sqft
Acres 0.061
Property Description
Welcome to this charming one-floor townhome nestled in Berkeley Pointe at Wilde Lake. This well-maintained home offers a blend of comfort & style, featuring 2 bedrooms and 2 full baths. Upon entering, you'll be greeted by the warm & inviting ambiance created by the refinished hardwood flooring and freshly painted walls. The seamless flow of the open floor plan leads you from the foyer to the spacious living area, where natural light streams in through the Renewal by Anderson Windows. The family room flows into the dining room with Pella sliding door and a bright kitchen. Two generously sized bedrooms offer a peaceful retreat, each with new carpeting. The primary bedroom features an en-suite bath. The 2nd full bath conveniently serves the 2nd bedroom and guests alike. Step outside onto the rear deck and find a nice outdoor space, perfect for entertaining friends or relaxing. Equipped with a newer HVAC system(2020) and freshly painted throughout. This home's prime West End location ensures easy access to a variety of amenities, including shopping & dining options.
Location
State VA
County Henrico
Community Berkeley Pointe
Area 22 - Henrico
Rooms
Basement Crawl Space
Interior
Interior Features Bookcases, Built-in Features, Bedroom on Main Level, Ceiling Fan(s), Cathedral Ceiling(s), Dining Area, High Ceilings, Bath in Primary Bedroom, Main Level Primary, Skylights
Heating Electric, Heat Pump
Cooling Central Air
Flooring Carpet, Vinyl, Wood
Fireplace No
Window Features Skylight(s)
Appliance Dishwasher, Exhaust Fan, Electric Cooking, Electric Water Heater, Disposal, Oven, Stove
Laundry Washer Hookup, Dryer Hookup, Stacked
Exterior
Exterior Feature Deck, Lighting, Porch
Fence None
Pool None
Community Features Common Grounds/Area, Dock, Home Owners Association, Lake, Pond
Amenities Available Landscaping, Management
Roof Type Shingle
Topography Level
Porch Rear Porch, Deck, Porch
Garage No
Building
Lot Description Level
Story 1
Sewer Public Sewer
Water Public
Architectural Style Ranch, Row House
Level or Stories One
Structure Type Brick,Drywall,Frame,Hardboard
New Construction No
Construction Status Actual
Schools
Elementary Schools Nuckols Farm
Middle Schools Pocahontas
High Schools Godwin
Others
HOA Fee Include Association Management,Common Areas,Maintenance Structure,Snow Removal,Trash
Tax ID 731-755-4163
Ownership Individuals
Security Features Smoke Detector(s)
Financing Conventional
Read Less Info
Want to know what your home might be worth? Contact us for a FREE valuation!

Our team is ready to help you sell your home for the highest possible price ASAP

Bought with Joyner Fine Properties



