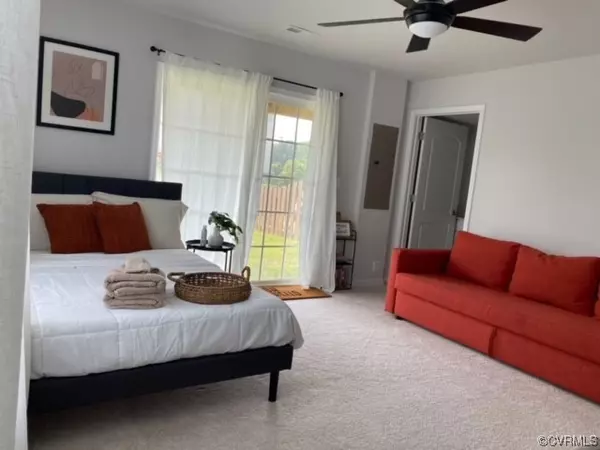For more information regarding the value of a property, please contact us for a free consultation.
Key Details
Sold Price $395,000
Property Type Townhouse
Sub Type Townhouse
Listing Status Sold
Purchase Type For Sale
Square Footage 2,188 sqft
Price per Sqft $180
Subdivision Lakeside Landing
MLS Listing ID 2403972
Sold Date 03/19/24
Style Craftsman
Bedrooms 3
Full Baths 3
Half Baths 1
Construction Status Actual
HOA Fees $105/mo
HOA Y/N Yes
Year Built 2020
Annual Tax Amount $3,363
Tax Year 2023
Lot Size 3,476 Sqft
Acres 0.0798
Property Description
Better than new without the wait. End-Unit townhome beautifully maintained featuring 3 bedrooms with 3 full and 1/2 bath and one car garage. Upon entry welcome in with a spacious and inviting foyer. 1st floor offers you huge closets and storage space, spacious bedroom with private full bath and easy access to the back yard to relax. The beautiful 2nd floor with high ceilings, custom lighting & oversized windows create a bright & inviting space that flows seamlessly into the expansive gourmet kitchen with a huge island and sunny dining area. The gourmet chef style kitchen is the focal point. The beautiful and spacious island is a perfect gathering spot for schoolwork, casual dinners, or big parties and celebrations. Whether you are entertaining family and friends for special occasions or just enjoying a quiet evening at home, this space handles it with ease. The balcony is perfect for your morning coffee or evening tea and entertaining.
You will soon enjoy easy access right out your garage to the Fall Line Biking trail as soon as it's complete! Close to golf, Louis Ginter Botanical Garden, shopping, and easy access to 95 and 64. If you are looking for convenience then you have found it! Don't miss out on the peace of mind that this wonderful low maintenance townhome living can bring.
Location
State VA
County Henrico
Community Lakeside Landing
Area 32 - Henrico
Direction North on Brook Rd from I-95. Turn into Brook Run North at traffic light by Crunch Fitness.
Interior
Interior Features Bedroom on Main Level, Dining Area, Double Vanity, Granite Counters, High Ceilings, Kitchen Island, Bath in Primary Bedroom, Pantry, Recessed Lighting, Walk-In Closet(s)
Heating Electric, Heat Pump
Cooling Electric
Flooring Partially Carpeted, Vinyl
Window Features Thermal Windows
Appliance Built-In Oven, Dryer, Dishwasher, Electric Cooking, Electric Water Heater, Disposal, Microwave, Refrigerator, Washer
Exterior
Exterior Feature Deck, Lighting, Paved Driveway
Garage Attached
Garage Spaces 1.0
Fence None
Pool None
Community Features Common Grounds/Area, Home Owners Association
Waterfront No
Roof Type Asphalt,Shingle
Porch Balcony, Patio, Deck
Parking Type Attached, Driveway, Garage, Garage Door Opener, Off Street, Paved
Garage Yes
Building
Story 3
Sewer Public Sewer
Water Public
Architectural Style Craftsman
Level or Stories Three Or More
Structure Type Brick,Frame,Vinyl Siding
New Construction No
Construction Status Actual
Schools
Elementary Schools Lakeside
Middle Schools Moody
High Schools Hermitage
Others
HOA Fee Include Common Areas,Snow Removal,Trash
Tax ID 784-748-5280
Ownership Individuals
Security Features Smoke Detector(s)
Financing VA
Read Less Info
Want to know what your home might be worth? Contact us for a FREE valuation!

Our team is ready to help you sell your home for the highest possible price ASAP

Bought with Samson Properties
GET MORE INFORMATION




