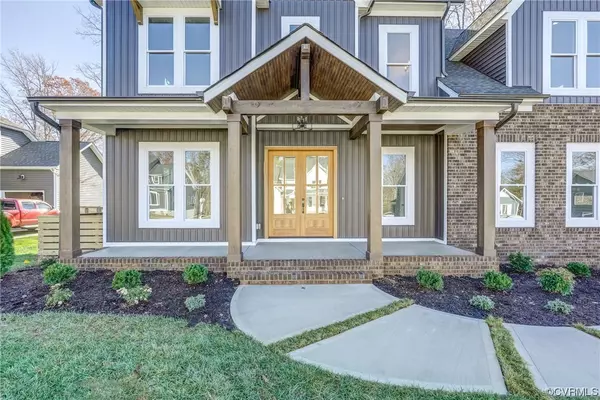For more information regarding the value of a property, please contact us for a free consultation.
Key Details
Sold Price $935,000
Property Type Single Family Home
Sub Type Single Family Residence
Listing Status Sold
Purchase Type For Sale
Square Footage 4,242 sqft
Price per Sqft $220
Subdivision Newmarket
MLS Listing ID 2327525
Sold Date 03/13/24
Style Craftsman,Custom
Bedrooms 5
Full Baths 5
Half Baths 1
Construction Status Actual
HOA Fees $85/qua
HOA Y/N Yes
Year Built 2023
Annual Tax Amount $1,292
Tax Year 2023
Lot Size 0.440 Acres
Acres 0.4396
Property Description
Custom Designed home with over 4200 sqft. You will not find another home like this!! Located on a beautiful lot which faces the natural wooded area, this home has total privacy in the backyard. As you walk in this home through the custom 8' Double Doors into the Foyer you are greeted with 10' ceilings on the 1st floor and an Accent Wall in the Foyer & beautiful Engineer Wood Flooring. Private office to the left. The Gourmet Kitchen is integrated with the Dining Area and Great Room. 54" Custom Cabinets, Oversized Island, 6 Burner Gas Stove, Farmhouse Sink. Oversized Pantry. Great Room has 2 Story ceiling with tons of light and fireplace. A 1st floor Guest Room with Private Luxury Bath and Walk-In Closet, Luxury Mudroom. Upstairs is the Primary Bedroom with Vaulted Ceiling & Luxury Bath with unbelievable tile work and huge walk-in closet that has access to the Laundry Room. Another Bedroom with a private bath and down the hall to a private bedroom. On the 3rd floor is another bedroom and private bath plus 2 loft areas for excellent flex space. Garage is fully insulated with tankless water heater. All shelving is built-in, Multimedia package throughout the home.
Location
State VA
County Chesterfield
Community Newmarket
Area 62 - Chesterfield
Direction Otterdale Road to Sultree Drive..(2nd Entrance to Newmarket) Follow Sultree Drive to the end and turn left onto W Millington Drive. Home on the Right backing up to the woods.
Rooms
Basement Crawl Space
Interior
Interior Features Bookcases, Built-in Features, Bedroom on Main Level, Breakfast Area, Ceiling Fan(s), Cathedral Ceiling(s), Eat-in Kitchen, Fireplace, Granite Counters, High Ceilings, Kitchen Island, Loft, Bath in Primary Bedroom, Pantry, Walk-In Closet(s)
Heating Multi-Fuel, Natural Gas, Zoned
Cooling Central Air, Zoned
Flooring Carpet, Tile, Wood
Fireplaces Number 1
Fireplaces Type Gas
Fireplace Yes
Appliance Tankless Water Heater
Laundry Washer Hookup, Dryer Hookup, Stacked
Exterior
Exterior Feature Paved Driveway
Parking Features Attached
Garage Spaces 2.0
Fence None
Pool Community, Pool
Community Features Home Owners Association
Porch Rear Porch, Screened
Garage Yes
Building
Lot Description Dead End, Cul-De-Sac
Story 3
Sewer Public Sewer
Water Public
Architectural Style Craftsman, Custom
Level or Stories Three Or More
Structure Type Brick,Drywall,Frame,Hardboard,Wood Siding
New Construction Yes
Construction Status Actual
Schools
Elementary Schools Old Hundred
Middle Schools Midlothian
High Schools Midlothian
Others
HOA Fee Include Clubhouse,Common Areas,Pool(s),Recreation Facilities
Tax ID 713-69-42-26-100-000
Ownership Corporate
Financing Conventional
Special Listing Condition Corporate Listing
Read Less Info
Want to know what your home might be worth? Contact us for a FREE valuation!

Our team is ready to help you sell your home for the highest possible price ASAP

Bought with NextHome Advantage



