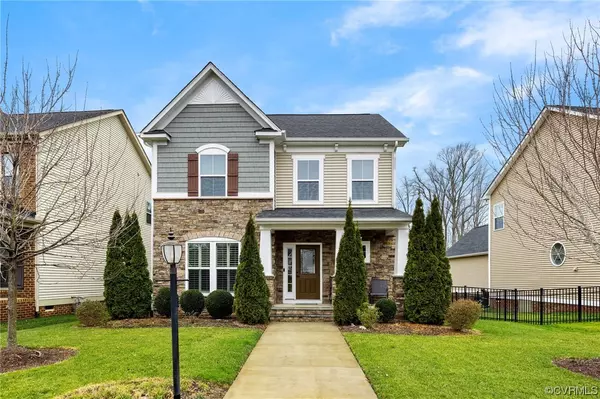For more information regarding the value of a property, please contact us for a free consultation.
Key Details
Sold Price $465,000
Property Type Single Family Home
Sub Type Single Family Residence
Listing Status Sold
Purchase Type For Sale
Square Footage 2,345 sqft
Price per Sqft $198
Subdivision Wynwood At Foxcreek
MLS Listing ID 2402182
Sold Date 03/12/24
Style Two Story
Bedrooms 4
Full Baths 3
Half Baths 1
Construction Status Actual
HOA Fees $83/qua
HOA Y/N Yes
Year Built 2017
Annual Tax Amount $3,530
Tax Year 2023
Lot Size 4,682 Sqft
Acres 0.1075
Property Description
Beautiful 4 bedroom, 3.5 bathroom home located in sought after FoxCreek! Features include foyer with wood floor and arched doorways, study with French doors and plantation shutters, family room that opens to the kitchen and two rear staircases. The large kitchen has wood floors, Granite counters, island with breakfast bar, stainless steel appliances, soft close and pull out drawers, gas cooking and a large dining area. The dining area has access to the garage, back porch and a rear staircase to the large 4th bedroom with a walk-in closet and an attached full bathroom. Spacious primary bedroom with a large walk-in closet, primary bathroom with ceramic tile floor, linen closet, raised double vanity, large shower with glass door and ceiling fans located throughout the home. The rear entry 2 car garage features newly installed painted sheetrock and epoxy floor, double width concrete driveway, back porch, large rear patio, front porch, vinyl siding with stone accents, full yard irrigation system with companion water meter and a fenced-in backyard. Wynwood at FoxCreek exudes curb appeal with its rear entry garages, driveways and front sidewalks! FoxCreek offers tons of amenities that include a clubhouse, walking trails, sports fields, playgrounds, tennis courts, indoor and outdoor pools, splash park and a fitness center!
Location
State VA
County Chesterfield
Community Wynwood At Foxcreek
Area 62 - Chesterfield
Rooms
Basement Crawl Space
Interior
Interior Features Ceiling Fan(s), Double Vanity, Eat-in Kitchen, French Door(s)/Atrium Door(s), Granite Counters, Kitchen Island, Bath in Primary Bedroom, Pantry, Walk-In Closet(s)
Heating Forced Air, Natural Gas
Cooling Central Air
Flooring Ceramic Tile, Partially Carpeted, Wood
Exterior
Exterior Feature Sprinkler/Irrigation, Porch
Garage Attached
Garage Spaces 2.0
Fence Back Yard, Fenced
Pool Indoor, Outdoor Pool, Pool, Community
Community Features Clubhouse, Fitness, Home Owners Association, Playground, Pool, Tennis Court(s), Trails/Paths
Waterfront No
Roof Type Composition
Porch Front Porch, Patio, Porch
Parking Type Attached, Garage, Oversized
Garage Yes
Building
Story 2
Sewer Public Sewer
Water Public
Architectural Style Two Story
Level or Stories Two
Structure Type Frame,Vinyl Siding
New Construction No
Construction Status Actual
Schools
Elementary Schools Moseley
Middle Schools Tomahawk Creek
High Schools Cosby
Others
HOA Fee Include Clubhouse,Pool(s),Trash
Tax ID 712-67-80-32-100-000
Ownership Individuals
Financing Conventional
Read Less Info
Want to know what your home might be worth? Contact us for a FREE valuation!

Our team is ready to help you sell your home for the highest possible price ASAP

Bought with Fathom Realty Virginia
GET MORE INFORMATION




