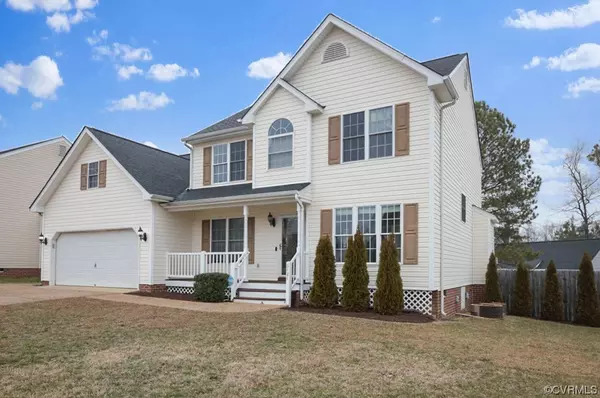For more information regarding the value of a property, please contact us for a free consultation.
Key Details
Sold Price $410,000
Property Type Single Family Home
Sub Type Single Family Residence
Listing Status Sold
Purchase Type For Sale
Square Footage 2,342 sqft
Price per Sqft $175
Subdivision Jessup Farms
MLS Listing ID 2400963
Sold Date 03/07/24
Style Two Story,Transitional
Bedrooms 5
Full Baths 3
Construction Status Actual
HOA Y/N No
Year Built 2004
Annual Tax Amount $3,346
Tax Year 2023
Lot Size 9,365 Sqft
Acres 0.215
Property Description
Welcome to 6424 Fairpines Road, a charming and spacious home nestled in the heart of North Chesterfield, VA. This delightful property boasts 5 bedrooms and 3 bathrooms, offering ample space for comfortable living. Step inside to discover the warm and inviting ambiance of this freshly-painted residence. The main level features a comfortable living room, sunny dining room, newly updated kitchen, and an eat-in kitchen, perfect for culinary enthusiasts and gatherings with loved ones. There is also a cozy family room that showcases an authentic brick wall framing the fireplace, creating a welcoming atmosphere for relaxation and entertainment. The home's spacious layout includes a convenient bedroom and full bathroom on this first level. Upstairs, there is a large primary bedroom with ensuite bath, as well as three more sizable bedrooms and another full bath. Outside, the property boasts irrigation in the front yard and a spacious fenced-in backyard with utility shed, providing a private oasis for outdoor activities and gatherings. With glossy hardwood floors, an updated hall bathroom, and a new roof as of 12/2023, this home is move-in ready, seamlessly blending modern updates with classic charm. Don't miss the opportunity to make this wonderful property your new home. Schedule a showing today!
Location
State VA
County Chesterfield
Community Jessup Farms
Area 54 - Chesterfield
Rooms
Basement Crawl Space
Interior
Interior Features Bedroom on Main Level, Ceiling Fan(s), Dining Area, Separate/Formal Dining Room, Eat-in Kitchen, Fireplace, Walk-In Closet(s)
Heating Electric, Heat Pump
Cooling Heat Pump
Flooring Partially Carpeted, Vinyl, Wood
Fireplace Yes
Laundry Washer Hookup, Dryer Hookup
Exterior
Exterior Feature Deck, Paved Driveway
Parking Features Attached
Garage Spaces 2.0
Pool None
Roof Type Composition,Shingle
Topography Level
Porch Rear Porch, Deck
Garage Yes
Building
Lot Description Level
Story 2
Sewer Public Sewer
Water Public
Architectural Style Two Story, Transitional
Level or Stories Two
Structure Type Brick,Drywall,Frame,Vinyl Siding
New Construction No
Construction Status Actual
Schools
Elementary Schools Hening
Middle Schools Manchester
High Schools Meadowbrook
Others
Tax ID 769-68-42-82-300-000
Ownership Individuals
Financing VA
Read Less Info
Want to know what your home might be worth? Contact us for a FREE valuation!

Our team is ready to help you sell your home for the highest possible price ASAP

Bought with The Rick Cox Realty Group



