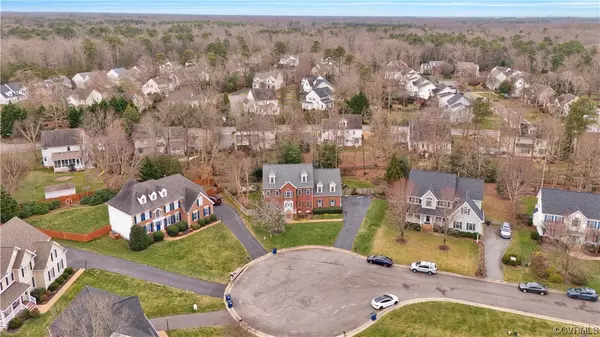For more information regarding the value of a property, please contact us for a free consultation.
Key Details
Sold Price $665,000
Property Type Single Family Home
Sub Type Single Family Residence
Listing Status Sold
Purchase Type For Sale
Square Footage 3,717 sqft
Price per Sqft $178
Subdivision Ash Creek
MLS Listing ID 2401595
Sold Date 03/01/24
Style Two Story
Bedrooms 5
Full Baths 2
Half Baths 1
Construction Status Actual
HOA Fees $66/qua
HOA Y/N Yes
Year Built 2001
Annual Tax Amount $3,945
Tax Year 2023
Lot Size 0.384 Acres
Acres 0.384
Property Description
Welcome home to this stunning 5-bedroom home spanning over 3,700 square feet of luxurious living space! Situated in the highly desirable Ash Creek neighborhood and award-winning Atlee school district, this home has been meticulously maintained. With a spacious yard that is a gardener's dream, this home offers serenity in the suburbs, whilst being in a cul-de-sac. On the first floor, you'll find a living room, an eat-in kitchen, a formal dining room, and a secondary den/ family room. Roof 2023. Water Heater 2023. Furnace 2023. Heat Pump 2023.
On the second floor you'll find the primary bedroom suite with a 2021 remodeled bathroom featuring a double vanity and tile shower, and large walk-in closet. Four additional bedrooms and a full bathroom complete this level of living. This home also features a spacious finished third floor, which can be used as a playroom, home office, or additional bedroom.
The Ash Creek neighborhood includes a pool, clubhouse, exercise room, upgraded playground, picnic area, swim team + more. With the first Friday of every month being a celebration at the clubhouse, this established neighborhood has something for everyone! Schedule your showing today and be moved in by spring, just in time for the neighborhood to be in full bloom.
Location
State VA
County Hanover
Community Ash Creek
Area 36 - Hanover
Direction 95 North to Atlee exit, right on New Ashcake, right on Linderwood. Pass the clubhouse, take third left onto Cottleston, house at end on right.
Rooms
Basement Crawl Space
Interior
Interior Features Bay Window, Ceiling Fan(s), Dining Area, Separate/Formal Dining Room, Double Vanity, Eat-in Kitchen, Fireplace, Granite Counters, Bath in Primary Bedroom, Pantry
Heating Electric, Forced Air, Heat Pump, Natural Gas, Zoned
Cooling Central Air, Zoned
Flooring Partially Carpeted, Tile, Wood
Fireplaces Type Gas, Vented
Fireplace Yes
Appliance Dryer, Dishwasher, Freezer, Gas Cooking, Disposal, Gas Water Heater, Microwave, Oven, Refrigerator, Stove, Washer
Laundry Washer Hookup, Dryer Hookup
Exterior
Exterior Feature Deck, Sprinkler/Irrigation, Paved Driveway
Parking Features Attached
Garage Spaces 2.0
Fence Back Yard, Partial
Pool Pool, Community
Community Features Basketball Court, Clubhouse, Community Pool, Fitness, Home Owners Association, Playground, Park, Pool, Tennis Court(s)
Roof Type Composition,Shingle
Porch Rear Porch, Deck
Garage Yes
Building
Story 3
Sewer Public Sewer
Water Public
Architectural Style Two Story
Level or Stories Three Or More
Structure Type Brick,Drywall,Vinyl Siding
New Construction No
Construction Status Actual
Schools
Elementary Schools Pearsons Corner
Middle Schools Chickahominy
High Schools Atlee
Others
HOA Fee Include Clubhouse,Common Areas,Pool(s),Recreation Facilities,Road Maintenance
Tax ID 7797-96-2063
Ownership Individuals
Financing Conventional
Read Less Info
Want to know what your home might be worth? Contact us for a FREE valuation!

Our team is ready to help you sell your home for the highest possible price ASAP

Bought with Long & Foster REALTORS



