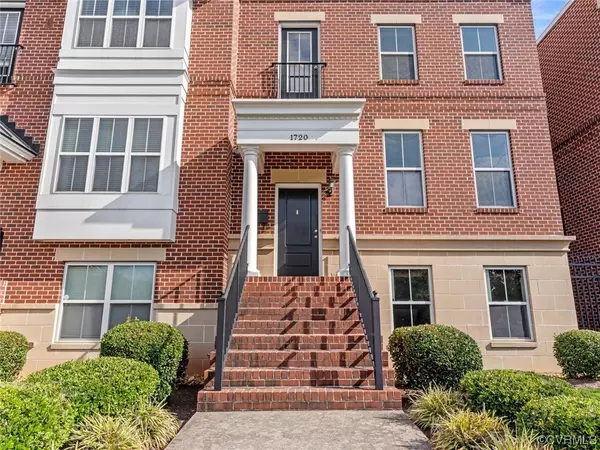For more information regarding the value of a property, please contact us for a free consultation.
Key Details
Sold Price $565,000
Property Type Townhouse
Sub Type Townhouse
Listing Status Sold
Purchase Type For Sale
Square Footage 2,851 sqft
Price per Sqft $198
Subdivision Townes At Cary Place
MLS Listing ID 2401535
Sold Date 02/28/24
Style Row House
Bedrooms 4
Full Baths 3
Construction Status Actual
HOA Fees $181/mo
HOA Y/N Yes
Year Built 2011
Annual Tax Amount $6,744
Tax Year 2023
Lot Size 2,927 Sqft
Acres 0.0672
Property Description
Enjoy living just seconds from Cary Street in the gated community of the Townes at Cary Place! Built with upscale finishes and brick siding, this fan-district beauty overlooks private drives and a manicured courtyard. Enjoy Fall evenings on the newly rebuilt deck with black aluminum railing, just steps off of the kitchen which has just had its own facelift. Refinished cabinets in Sherwin Williams Urbane Bronze pair with granite countertops creating an atmosphere of luxury further elevated by a built-in wine rack and beverage refrigerator. Richly-colored and gleaming hardwood floors allow light to flood the room. A gas fireplace (with TV connection) adds a bit of grandeur to the adjacent family room and dining area, while a breakfast bar pass-through anchors the space together. All bedrooms have ceiling fans and double-door closets, and the primary has a spacious walk-in closet and en-suite bathroom with beautiful floor-to-ceiling tiled shower. New owners will appreciate the luxury of an attached 2-car garage and the excellent location between Carytown and VCU, just a 4 minute walk from the Cary St Shyndigz and convenient to I-195.
Location
State VA
County Richmond City
Community Townes At Cary Place
Area 10 - Richmond
Direction East on Cary St. Right on Temple. Right on Parkwood. Townhouse is on the right.
Interior
Interior Features Bedroom on Main Level, Ceiling Fan(s), Double Vanity, Granite Counters, High Ceilings, Walk-In Closet(s)
Heating Forced Air, Natural Gas, Zoned
Cooling Central Air, Zoned
Flooring Carpet, Ceramic Tile
Fireplaces Number 1
Fireplaces Type Gas
Fireplace Yes
Appliance Tankless Water Heater
Exterior
Garage Attached
Garage Spaces 2.0
Fence Back Yard, Fenced
Pool None
Community Features Common Grounds/Area
Waterfront No
Roof Type Composition
Parking Type Attached, Direct Access, Garage
Garage Yes
Building
Story 2
Sewer Public Sewer
Water Public
Architectural Style Row House
Level or Stories Two
Structure Type Brick,Frame
New Construction No
Construction Status Actual
Schools
Elementary Schools Fox
Middle Schools Binford
High Schools Thomas Jefferson
Others
HOA Fee Include Association Management,Common Areas,Maintenance Structure
Tax ID W000-0726-047
Ownership Corporate
Financing Conventional
Special Listing Condition Corporate Listing
Read Less Info
Want to know what your home might be worth? Contact us for a FREE valuation!

Our team is ready to help you sell your home for the highest possible price ASAP

Bought with Hamnett Properties
GET MORE INFORMATION




