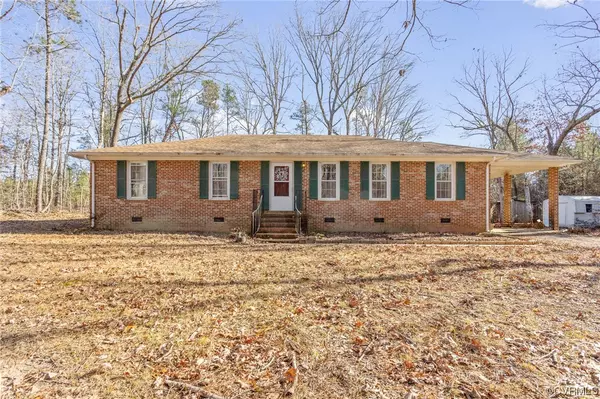For more information regarding the value of a property, please contact us for a free consultation.
Key Details
Sold Price $262,000
Property Type Single Family Home
Sub Type Single Family Residence
Listing Status Sold
Purchase Type For Sale
Square Footage 1,782 sqft
Price per Sqft $147
MLS Listing ID 2330178
Sold Date 02/16/24
Style Ranch
Bedrooms 3
Full Baths 2
Construction Status Approximate
HOA Y/N No
Year Built 1980
Annual Tax Amount $1,178
Tax Year 2023
Lot Size 1.090 Acres
Acres 1.09
Property Description
HAVE A RATIFIED CONTINGENCY OFFER WITH 1ST RIGHT KICK OUT CLAUSE. great brick ranch conveniently located in the town of Mckenney in Dinwiddie. Privately set back from the road where you can enjoy peaceful living on over an acre, but so close (less than 1/2 mile to the bank, town grocery, PO, Dairy Freeze, Little Italy Restaurant) with excess to I-85 - less than 25 minutes to Petersburg or South Hill, as well as Blackstone - Ft. Barfoot (formerly Ft. Pickett) on Hwy. 40. 10 Miles fom Dinwiddie CH. The home has newer LVP hardwood flooring throughout, very spacious eat-in/dining kitchen that spans from front of home to back, formal LR, great family room with FP adjacent to a very large, enclosed, heated porch on rear of home and kitchen, 3 spacious BR with the primary having a private, full bath and another full bath off the main hall. Nice covered carport with storage room -roof replaced in 2017. Where can you live with a country type feel where you can have dogs, maybe some chickens if you wish, but be close to convenience to make life easy! Only two owners since built in 1980. HOME TO BE PROFESSIONALLY DEEP CLEANED UPON MOVE OUT.
Location
State VA
County Dinwiddie
Area 61 - Dinwiddie
Direction I-85 South from Petersburg , Exit 42 for VA-40 West in McKenney, go to Rt. 1, Boydton Plank Rd and take a left, .8 mi to a right on Rt. 1009 (Westover Dr.) .5 miles - home on the right sitting back off of road
Rooms
Basement Crawl Space
Interior
Interior Features Ceiling Fan(s), Eat-in Kitchen, Fireplace, High Speed Internet, Laminate Counters, Bath in Primary Bedroom, Main Level Primary, Pantry, Cable TV, Wired for Data
Heating Electric, Heat Pump
Cooling Central Air, Electric, Heat Pump
Flooring Ceramic Tile, Vinyl
Fireplaces Number 1
Fireplaces Type Masonry, Wood Burning
Fireplace Yes
Appliance Dryer, Dishwasher, Electric Cooking, Electric Water Heater, Microwave, Refrigerator, Range Hood, Stove, Washer
Laundry Washer Hookup, Dryer Hookup
Exterior
Exterior Feature Lighting, Porch, Storage, Shed, Unpaved Driveway
Fence Back Yard, None, Partial
Pool None
Roof Type Composition,Shingle
Topography Level
Porch Rear Porch, Glass Enclosed, Porch
Garage No
Building
Lot Description Wooded, Level
Story 1
Sewer Public Sewer
Water Public
Architectural Style Ranch
Level or Stories One
Additional Building Utility Building(s)
Structure Type Brick,Block,Drywall
New Construction No
Construction Status Approximate
Schools
Elementary Schools Sunnyside
Middle Schools Dinwiddie
High Schools Dinwiddie
Others
Tax ID 4909
Ownership Individuals
Financing FHA
Read Less Info
Want to know what your home might be worth? Contact us for a FREE valuation!

Our team is ready to help you sell your home for the highest possible price ASAP

Bought with Hometown Realty



