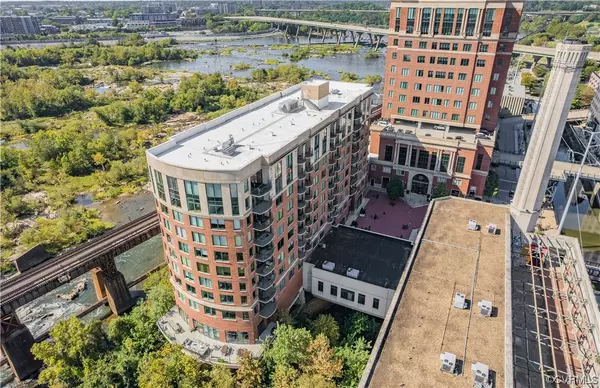For more information regarding the value of a property, please contact us for a free consultation.
Key Details
Sold Price $358,000
Property Type Condo
Sub Type Condominium
Listing Status Sold
Purchase Type For Sale
Square Footage 1,037 sqft
Price per Sqft $345
Subdivision Riverside On The James
MLS Listing ID 2325371
Sold Date 02/15/24
Style High Rise
Bedrooms 2
Full Baths 2
Construction Status Actual
HOA Fees $498/mo
HOA Y/N Yes
Year Built 2005
Annual Tax Amount $4,524
Tax Year 2023
Lot Size 1,036 Sqft
Acres 0.0238
Property Description
9th Floor Heaven - extended walls to ceiling on 9th floor. Two sliding glass doors to listen to river sounds. River views from 3 rooms. Exciting and Tranquil at same time.
Custom kitchen, NEW kitchen floor with luxury vinyl tile, NEW CF's, painted 2022, NEW HWH, NEW HVAC, each BDR will fit a king bed, each BDR has river views, 2nd BDR has tub/shower, immense MBDR closet, 1 designated parking spot (#64), full size side by side washer/dryer. 4x4x4 approximate storage bin on 2nd floor #48. Since 2011, condo has leased as furnished all inclusive up to $3,450 a month.
Watch kayakers and canoes on James River. James River is one of only a couple of Class III-IV URBAN natural white water rapids.
Walking distance to many venues; Brown's Island Park, restaurants, Full Access to the Fitness Room on the 2nd Floor. Daytime Week Day Concierge, Beautiful Lobby. Security. Whew! Stroll the Canal Walk within walking distance to Browns Island (Riverside was built ON Browns Island) Numerous Restaurants, Shopping, Parks, Clubs, Music Venues, Sporting Events, Museums, Art Galleries, and Nightlife. Pictures don’t do this Gorgeous Home Justice. Experience it for Yourself!
Location
State VA
County Richmond City
Community Riverside On The James
Area 10 - Richmond
Body of Water James River
Interior
Heating Electric
Cooling Central Air
Flooring Ceramic Tile, Vinyl, Wood
Fireplace No
Appliance Dryer, Dishwasher, Electric Cooking, Electric Water Heater, Disposal, Refrigerator, Stove, Washer
Exterior
Garage Attached
Garage Spaces 1.0
Fence None
Pool None
Community Features Clubhouse, Elevator, Fitness, Gated, Home Owners Association
Waterfront Yes
Waterfront Description River Front,Walk to Water,Waterfront
View Y/N Yes
View Water
Roof Type Composition
Parking Type Assigned, Attached, Direct Access, Garage
Garage Yes
Building
Story 1
Sewer Public Sewer
Water Public
Architectural Style High Rise
Level or Stories One
Structure Type Brick,Metal Siding,Concrete
New Construction No
Construction Status Actual
Schools
Elementary Schools Fox
Middle Schools Binford
High Schools Thomas Jefferson
Others
HOA Fee Include Clubhouse,Common Areas,Insurance,Reserve Fund,Trash
Tax ID E000-0001-113
Ownership Individuals
Security Features Controlled Access,Gated Community,Smoke Detector(s)
Financing Cash
Read Less Info
Want to know what your home might be worth? Contact us for a FREE valuation!

Our team is ready to help you sell your home for the highest possible price ASAP

Bought with The Hogan Group Real Estate
GET MORE INFORMATION




