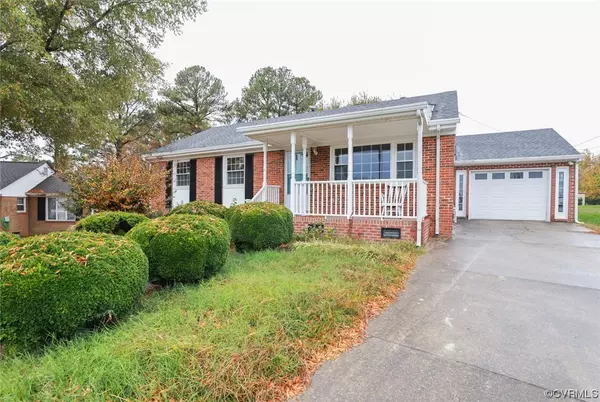For more information regarding the value of a property, please contact us for a free consultation.
Key Details
Sold Price $290,000
Property Type Single Family Home
Sub Type Single Family Residence
Listing Status Sold
Purchase Type For Sale
Square Footage 1,189 sqft
Price per Sqft $243
Subdivision Hechler Village
MLS Listing ID 2326629
Sold Date 02/09/24
Style Ranch
Bedrooms 3
Full Baths 1
Half Baths 1
Construction Status Actual
HOA Y/N No
Year Built 1967
Annual Tax Amount $1,843
Tax Year 2023
Lot Size 0.424 Acres
Acres 0.4236
Property Description
Newly remodeled ranch home with 3 Bedrooms, 1.5 Baths. The kitchen features granite countertops and new cabinets. Both the full bath and the half bath have been redone with new tile flooring and cabinetry. The home has hardwood flooring throughout that was all just refinished. The property includes a spacious yard, which is great for outdoor activities and landscaping possibilities. The yard has a gazebo, providing a shaded and relaxing outdoor space. The home has a double entry garage. This offers convenience and storage space. Inside the garage, there are storage cabinets, which can help keep the space organized and provide additional storage.
Location
State VA
County Henrico
Community Hechler Village
Area 42 - Henrico
Direction From S. Laburnum Avenue left on Thornhurst Street left on Mansfiled Drive, house on the left in first cul-de-sak
Rooms
Basement Crawl Space
Interior
Interior Features Bedroom on Main Level, Ceiling Fan(s), Granite Counters, Kitchen Island
Heating Heat Pump, Natural Gas
Cooling Central Air, Heat Pump, Attic Fan
Flooring Wood
Appliance Gas Water Heater
Laundry Washer Hookup, Dryer Hookup
Exterior
Exterior Feature Out Building(s), Porch, Storage, Shed, Paved Driveway
Parking Features Attached
Garage Spaces 1.5
Fence Back Yard, Chain Link, Fenced, Partial
Pool None
Roof Type Asphalt
Topography Level
Porch Front Porch, Porch
Garage Yes
Building
Lot Description Cul-De-Sac, Level
Story 1
Sewer Public Sewer
Water Public
Architectural Style Ranch
Level or Stories One
Additional Building Gazebo, Outbuilding
Structure Type Brick,Drywall,Frame,Vinyl Siding
New Construction No
Construction Status Actual
Schools
Elementary Schools Adams
Middle Schools Fairfield
High Schools Highland Springs
Others
Tax ID 812-721-6295
Ownership Individuals
Financing FHA
Read Less Info
Want to know what your home might be worth? Contact us for a FREE valuation!

Our team is ready to help you sell your home for the highest possible price ASAP

Bought with ICON Realty Group



