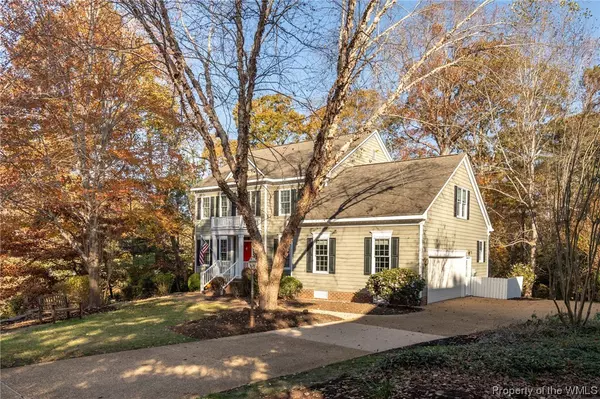Bought with Non-Member Non-Member • Williamsburg Multiple Listing Service
For more information regarding the value of a property, please contact us for a free consultation.
Key Details
Sold Price $555,000
Property Type Single Family Home
Sub Type Detached
Listing Status Sold
Purchase Type For Sale
Square Footage 2,944 sqft
Price per Sqft $188
Subdivision Stonehouse
MLS Listing ID 2303328
Sold Date 01/31/24
Style Cape Cod,Colonial,Transitional
Bedrooms 4
Full Baths 2
Half Baths 1
HOA Fees $147/mo
HOA Y/N Yes
Year Built 2003
Annual Tax Amount $3,562
Tax Year 2023
Lot Size 0.490 Acres
Acres 0.49
Property Description
Welcome to Stonehouse at Mill Pond, a planned community surrounded by historic attractions, vibrant cities, universities, wineries, entertainment, beaches, shopping and health care. 3101 Bent Tree Lane is ready for you. The traditional part of the floor plan includes a foyer that is flanked by the dining and living rooms. Don’t need a living room, make it an office with built in book shelves. The heart of the home is the open concept family room and kitchen. Cozy up by the fireplace in the family room or enjoy the view from the screened porch. The back deck is the perfect place for morning coffee. With so many windows, light sparkles through out the house. On the second level there are four bedrooms plus a bonus room. The spacious rooms have nice closets, large windows and new carpet. Make your move and be in your new home by the holidays.
Location
State VA
County James City Co.
Community Basketball Court, Common Grounds/Area, Clubhouse, Community Pool, Golf, Lake, Playground, Park, Pond, Pool, Tennis Court(S), Trails/Paths
Rooms
Basement Crawl Space
Ensuite Laundry Washer Hookup, Dryer Hookup
Interior
Interior Features Bookcases, Built-in Features, Ceiling Fan(s), Dining Area, Separate/Formal Dining Room, Double Vanity, Eat-in Kitchen, Granite Counters, High Ceilings, Kitchen Island, Pantry, Pull Down Attic Stairs, Solid Surface Counters
Laundry Location Washer Hookup,Dryer Hookup
Heating Forced Air, Natural Gas
Cooling Central Air
Flooring Carpet, Laminate, Wood
Fireplaces Number 1
Fireplace Yes
Appliance Dishwasher, Gas Water Heater, Microwave, Refrigerator, Water Purifier
Laundry Washer Hookup, Dryer Hookup
Exterior
Exterior Feature Deck, Enclosed Porch, Sprinkler/Irrigation, Lighting, Paved Driveway
Garage Attached, Direct Access, Driveway, Garage, Garage Door Opener, Off Street, Paved, Garage Faces Rear, Two Spaces, Boat, RV Access/Parking
Garage Spaces 2.0
Garage Description 2.0
Pool None, Community
Community Features Basketball Court, Common Grounds/Area, Clubhouse, Community Pool, Golf, Lake, Playground, Park, Pond, Pool, Tennis Court(s), Trails/Paths
Amenities Available Management
Waterfront No
Water Access Desc Public
Roof Type Asphalt,Composition,Shingle
Porch Deck, Front Porch, Porch, Screened
Parking Type Attached, Direct Access, Driveway, Garage, Garage Door Opener, Off Street, Paved, Garage Faces Rear, Two Spaces, Boat, RV Access/Parking
Building
Story 2
Entry Level Two
Sewer Public Sewer
Water Public
Architectural Style Cape Cod, Colonial, Transitional
Level or Stories Two
New Construction No
Schools
Elementary Schools Stonehouse
Middle Schools Toano
High Schools Warhill
Others
HOA Name The Association at Stonehouse
HOA Fee Include Clubhouse,Common Areas,Reserve Fund,Security
Tax ID 05-1-12-0-0001
Ownership Fee Simple,Individuals
Security Features Security Guard
Financing VA
Read Less Info
Want to know what your home might be worth? Contact us for a FREE valuation!
Our team is ready to help you sell your home for the highest possible price ASAP
GET MORE INFORMATION


