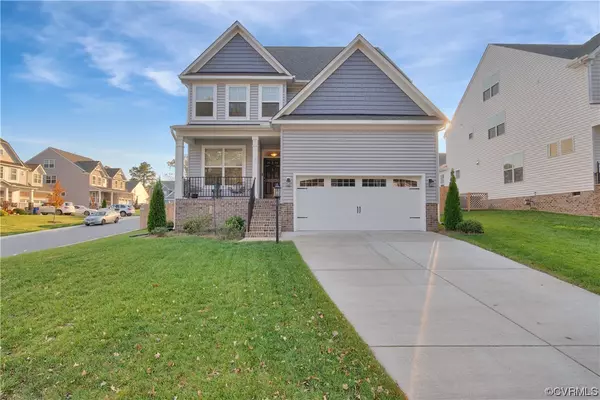For more information regarding the value of a property, please contact us for a free consultation.
Key Details
Sold Price $545,000
Property Type Single Family Home
Sub Type Single Family Residence
Listing Status Sold
Purchase Type For Sale
Square Footage 2,870 sqft
Price per Sqft $189
Subdivision Winston Park
MLS Listing ID 2327127
Sold Date 01/16/24
Style Transitional
Bedrooms 3
Full Baths 3
Half Baths 1
Construction Status Actual
HOA Fees $33/mo
HOA Y/N Yes
Year Built 2021
Annual Tax Amount $3,972
Tax Year 2023
Lot Size 9,186 Sqft
Acres 0.2109
Property Description
Welcome to this beautiful corner lot home, located in Bon Air's new Winston Park neighborhood. Built in 2021 and only one owner thus far, this place will still feel brand new. Upon arriving, you will be greeted by the elevated front porch overlooking the yard. After entering through the front door, you will find yourself in the foyer with openings to the office and formal dining room. Continue into the living room, which receives a ton of natural light and branches into an open concept kitchen. The stunning kitchen boasts an upgraded cabinet selection, gas cooking, an island, pantry, stainless steel appliances, and a tile backsplash. The LVP flooring on the first floor can be found throughout the majority of the home. The 2nd level is host to the three bedrooms, including the primary, which features electric blinds, a full en-suite upgraded 5-piece bathroom, and a spacious walk-in closet. Enjoy the convenience of having the laundry room on the same level too. The finished 3rd level is host to a large rec room with an adjacent full bath and could serve nicely as a 4th bedroom. Schedule your tour and come see what this home has in store for you!
Location
State VA
County Chesterfield
Community Winston Park
Area 64 - Chesterfield
Direction From Huguenot Rd, then turn right onto Rockaway/Old Bon Air Rd. Turn right onto Terri Lynn Ct and the house will be on your left.
Rooms
Basement Crawl Space
Interior
Interior Features Separate/Formal Dining Room, Granite Counters, High Ceilings, Kitchen Island, Loft, Bath in Primary Bedroom, Pantry, Walk-In Closet(s)
Heating Forced Air, Natural Gas, Zoned
Cooling Central Air, Zoned
Flooring Carpet, Vinyl
Fireplace No
Appliance Built-In Oven, Dishwasher, Gas Cooking, Disposal, Tankless Water Heater
Exterior
Exterior Feature Deck, Porch, Paved Driveway
Parking Features Attached
Garage Spaces 2.0
Fence Back Yard, Fenced, Privacy
Pool None
Community Features Common Grounds/Area
Roof Type Shingle
Porch Rear Porch, Front Porch, Deck, Porch
Garage Yes
Building
Lot Description Corner Lot
Sewer Public Sewer
Water Public
Architectural Style Transitional
Level or Stories Two and One Half
Structure Type Block,Drywall,Frame,Vinyl Siding
New Construction No
Construction Status Actual
Schools
Elementary Schools Bon Air
Middle Schools Robious
High Schools James River
Others
HOA Fee Include Common Areas
Tax ID 749-71-19-77-100-000
Ownership Individuals
Financing Conventional
Read Less Info
Want to know what your home might be worth? Contact us for a FREE valuation!

Our team is ready to help you sell your home for the highest possible price ASAP

Bought with Keller Williams Realty



