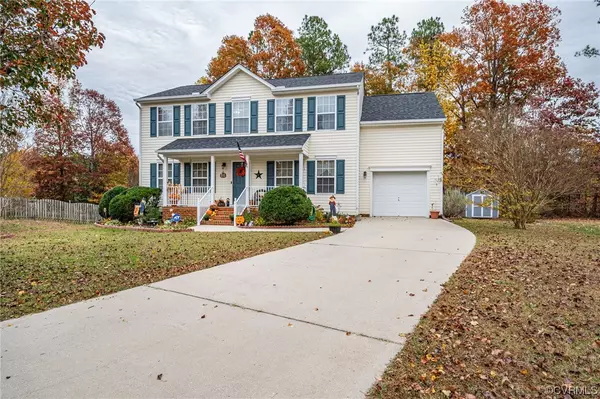For more information regarding the value of a property, please contact us for a free consultation.
Key Details
Sold Price $340,000
Property Type Single Family Home
Sub Type Single Family Residence
Listing Status Sold
Purchase Type For Sale
Square Footage 1,728 sqft
Price per Sqft $196
Subdivision Four Mile Run
MLS Listing ID 2327733
Sold Date 01/11/24
Style Two Story
Bedrooms 4
Full Baths 2
Half Baths 1
Construction Status Actual
HOA Fees $39/qua
HOA Y/N Yes
Year Built 2006
Annual Tax Amount $2,318
Tax Year 2023
Lot Size 0.856 Acres
Acres 0.8561
Property Description
Welcome home to 8220 Heather Ridge Ct, nestled at the end of a cup-de-sac on a .87 acre lot just 15 minutes away from the city! This 4-bedroom, 2.5-bathroom home has been meticulously maintained and is nestled in the Four Mile Run neighborhood. Step inside to discover a spacious living area with a gas fireplace and newer carpet throughout (2021). The spacious kitchen has newer laminate floors (2021), pantry, and attached dining room. Upstairs you will find 4 bedrooms. And 2 full baths. The upstairs hall full bath was renovated in 2020. The Washer Dryer upstairs was replaced in 2019. The large primary bedroom has an en suite bath with a garden tub and walk-in closet. In addition to the large lot size, you will find a front porch, back deck, shed (2020), patio, attached garage, and newer roof (2019). It is conveniently located to 295, walkable to the Virginia Capital Trail, and only a short drive away from Osborne Landing Marina and Lilly Pad Restaurant. Come see this home before it's gone!
Location
State VA
County Henrico
Community Four Mile Run
Area 40 - Henrico
Direction Take exit 22B to merge onto VA-5 W toward Varina. Continue on VA-5 W. Take Four Mile Run Pkwy to Heather Ridge Ct
Interior
Interior Features Ceiling Fan(s), Fireplace, Garden Tub/Roman Tub, Laminate Counters, Pantry, Walk-In Closet(s)
Heating Electric, Forced Air
Cooling Central Air
Flooring Partially Carpeted, Wood
Fireplaces Type Gas
Fireplace Yes
Appliance Dryer, Dishwasher, Exhaust Fan, Electric Water Heater, Microwave, Oven, Refrigerator, Stove, Washer
Laundry Washer Hookup, Dryer Hookup
Exterior
Exterior Feature Porch, Paved Driveway
Garage Attached
Garage Spaces 1.0
Fence None
Pool None
Waterfront No
Roof Type Composition,Shingle
Porch Deck, Front Porch, Patio, Porch
Parking Type Attached, Direct Access, Driveway, Garage, Paved
Garage Yes
Building
Lot Description Cul-De-Sac
Story 2
Sewer Public Sewer
Water Public
Architectural Style Two Story
Level or Stories Two
Structure Type Aluminum Siding,Frame,Vinyl Siding
New Construction No
Construction Status Actual
Schools
Elementary Schools Mehfoud
Middle Schools Rolfe
High Schools Varina
Others
HOA Fee Include Clubhouse,Common Areas,Pool(s),Recreation Facilities,Snow Removal
Tax ID 821-687-0310
Ownership Individuals
Financing FHA
Read Less Info
Want to know what your home might be worth? Contact us for a FREE valuation!

Our team is ready to help you sell your home for the highest possible price ASAP

Bought with Timeless Realty Company
GET MORE INFORMATION




