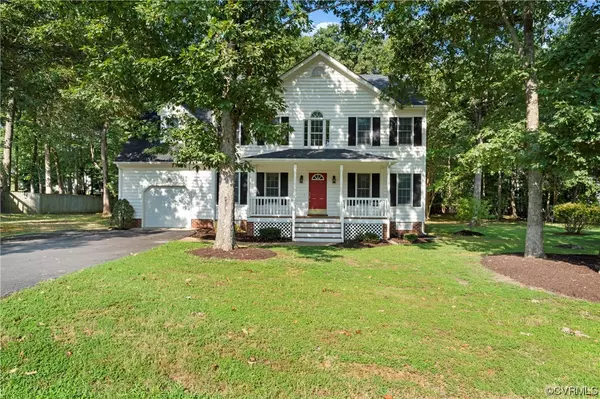For more information regarding the value of a property, please contact us for a free consultation.
Key Details
Sold Price $370,000
Property Type Single Family Home
Sub Type Single Family Residence
Listing Status Sold
Purchase Type For Sale
Square Footage 2,176 sqft
Price per Sqft $170
Subdivision Rockhaven-Southbend
MLS Listing ID 2321615
Sold Date 01/09/24
Style Colonial,Two Story
Bedrooms 4
Full Baths 2
Half Baths 1
Construction Status Actual
HOA Fees $30/ann
HOA Y/N Yes
Year Built 1995
Annual Tax Amount $2,894
Tax Year 2023
Lot Size 0.410 Acres
Acres 0.41
Property Description
Price Reduced 12-7! This stately Colonial is a former model home. Located in the highly desirable Rockhaven section of Southbend. This one owner, James Higgins built home that has been maintained to a state of perfection! New paint throughout the home, New flooring, New appliances. Nothing has been left to do. Large Living and Dining Rooms. Huge Eat-in Kitchen with bright skylights and a Large family room complete with fireplace. Upstairs are 4 generous bedrooms. The Primary is large with a Full Bath with a jetted tub and a separate walk-in shower. Dual Vanities and Large Walk-in Closet. The remaining 3 bedrooms have all been professionally painted and brand new carpet. A separate full bath services these Bedrooms. Outside this home will not disappoint! A beautiful lot that is level and approx .41 acres. There is a shed outside that's perfect for all your tools. The neighborhood boasts sidewalks and a community pool that is part of the HOA dues. and is near Great Chesterfield Schools, Shopping, and RIC Airport. Downtown is 15 min. Fort Adams-Gregg (Lee) is 12 minutes. Call today, you will see this one is SPECIAL
Location
State VA
County Chesterfield
Community Rockhaven-Southbend
Area 52 - Chesterfield
Direction Bermuda Orchard to Greyledge. Right onto rockhaven house is on left.
Rooms
Basement Crawl Space
Interior
Interior Features Ceiling Fan(s), Dining Area, Eat-in Kitchen, Jetted Tub, Bath in Primary Bedroom, Solid Surface Counters, Skylights, Cable TV, Walk-In Closet(s)
Heating Electric, Forced Air, Natural Gas, Zoned
Cooling Central Air, Heat Pump, Zoned
Flooring Partially Carpeted, Vinyl, Wood
Fireplaces Number 1
Fireplaces Type Gas
Fireplace Yes
Window Features Skylight(s)
Appliance Dishwasher, Disposal, Gas Water Heater, Microwave, Oven, Range, Refrigerator
Exterior
Exterior Feature Deck, Paved Driveway
Garage Attached
Garage Spaces 1.5
Pool None, Community
Community Features Community Pool, Home Owners Association, Pool
Amenities Available Landscaping, Management
Waterfront No
Roof Type Shingle
Topography Level
Porch Front Porch, Deck
Parking Type Attached, Direct Access, Driveway, Finished Garage, Garage, Garage Door Opener, Oversized, Paved
Garage Yes
Building
Lot Description Cleared, Level
Story 2
Sewer Public Sewer
Water Public
Architectural Style Colonial, Two Story
Level or Stories Two
Additional Building Shed(s)
Structure Type Brick,Drywall,Frame,Vinyl Siding
New Construction No
Construction Status Actual
Schools
Elementary Schools Elizabeth Scott
Middle Schools Elizabeth Davis
High Schools Thomas Dale
Others
HOA Fee Include Association Management,Common Areas,Pool(s)
Tax ID 815647215700000
Ownership Estate,Individuals
Financing Conventional
Special Listing Condition Estate
Read Less Info
Want to know what your home might be worth? Contact us for a FREE valuation!

Our team is ready to help you sell your home for the highest possible price ASAP

Bought with The Wilson Group
GET MORE INFORMATION




