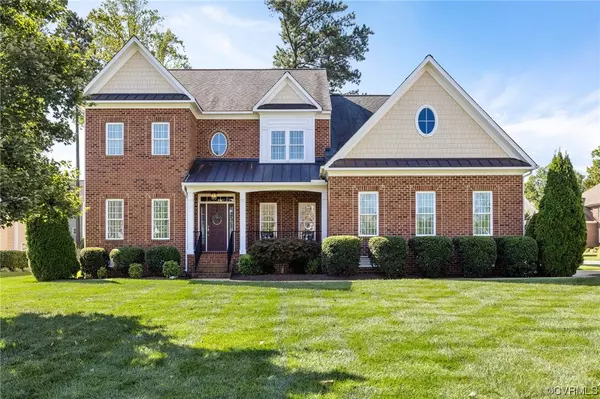For more information regarding the value of a property, please contact us for a free consultation.
Key Details
Sold Price $950,000
Property Type Single Family Home
Sub Type Single Family Residence
Listing Status Sold
Purchase Type For Sale
Square Footage 3,964 sqft
Price per Sqft $239
Subdivision Estates At Grey Oaks Sec. Ii
MLS Listing ID 2318628
Sold Date 12/29/23
Style Colonial
Bedrooms 6
Full Baths 5
Construction Status Actual
HOA Fees $41/ann
HOA Y/N Yes
Year Built 2014
Annual Tax Amount $6,689
Tax Year 2023
Lot Size 0.364 Acres
Acres 0.3642
Property Description
This remarkable property on a corner lot in The Estates at Grey Oaks is a gem that promises elegance and comfort! The HUGE 3rd fl is versatile enough to serve as a 6th bedroom, complete w/ a full bath for added convenience, or transform it into a rec. room – the choice is yours! Also have access to a generously sized walk-in attic so you never run out of storage! On the 2nd Fl. you’ll find 4 spacious bedrooms, each with their own access to a bathroom! The primary is a true dream with its HUGE walk-in featuring additional hidden storage space. The main level has a bedroom w/ bath access, & is open/easy flowing with a beautiful view of the back yard. Professionally maintained yard is a masterpiece on its own, complete w/ a covered seating area & a paver patio w/ brick FP & dedicated TV center- perfect for outdoor entertainment. One of the standout features of this house is the "holiday lights package" – a touch of magic that's as simple as flipping three switches in the hallway closet downstairs. Picture your home beautifully illuminated, ready for every festive season! Functional, well-maintained, close to Short Pump, & in a highly desired neighborhood - you won’t want to miss this!
Location
State VA
County Henrico
Community Estates At Grey Oaks Sec. Ii
Area 34 - Henrico
Direction Follow GPS
Interior
Interior Features Wet Bar, Bedroom on Main Level, Ceiling Fan(s), Dining Area, Separate/Formal Dining Room, Double Vanity, Fireplace, Granite Counters, Kitchen Island, Bath in Primary Bedroom, Pantry, Walk-In Closet(s)
Heating Electric, Forced Air, Heat Pump, Natural Gas
Cooling Heat Pump
Flooring Carpet, Wood
Fireplaces Number 2
Fireplaces Type Stone, Vented
Fireplace Yes
Appliance Dryer, Dishwasher, Gas Cooking, Disposal, Microwave, Oven, Refrigerator, Stove, Tankless Water Heater, Washer
Exterior
Exterior Feature Lighting, Porch, Paved Driveway
Garage Attached
Garage Spaces 2.0
Fence None
Pool None
Waterfront No
Roof Type Composition,Shingle
Porch Rear Porch, Front Porch, Patio, Porch
Parking Type Attached, Direct Access, Driveway, Finished Garage, Garage, Garage Door Opener, Oversized, Paved
Garage Yes
Building
Lot Description Corner Lot, Landscaped
Story 3
Sewer Public Sewer
Water Public
Architectural Style Colonial
Level or Stories Three Or More
Structure Type Brick,Frame
New Construction No
Construction Status Actual
Schools
Elementary Schools Kaechele Elementary
Middle Schools Short Pump
High Schools Deep Run
Others
HOA Fee Include Common Areas,Pool(s)
Tax ID 740-771-4970
Ownership Individuals
Financing Conventional
Read Less Info
Want to know what your home might be worth? Contact us for a FREE valuation!

Our team is ready to help you sell your home for the highest possible price ASAP

Bought with Hometown Realty
GET MORE INFORMATION




