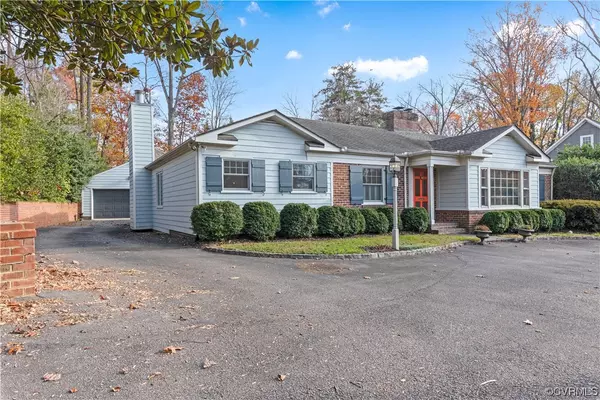For more information regarding the value of a property, please contact us for a free consultation.
Key Details
Sold Price $730,000
Property Type Single Family Home
Sub Type Single Family Residence
Listing Status Sold
Purchase Type For Sale
Square Footage 2,496 sqft
Price per Sqft $292
Subdivision Westham
MLS Listing ID 2328789
Sold Date 12/28/23
Style Ranch
Bedrooms 3
Full Baths 2
Half Baths 1
Construction Status Actual
HOA Y/N No
Year Built 1953
Annual Tax Amount $5,968
Tax Year 2023
Lot Size 0.436 Acres
Acres 0.4356
Property Description
This classic Westham rancher sits on quiet, tree-lined Dartmoor Road. While this home retains all its original charm, it's been thoughtfully expanded & upgraded over the years. Huge front yard with mature trees, brick wall, and double entrance driveway. Slate walkway leads to the foyer, and upon entry you'll find a formal living room with a fireplace to the right and a formal dining room to the left. Through the dining room you'll find an upgraded kitchen with a butler's pantry and wet bar. Off the kitchen are a large family room with fireplace and vaulted ceiling, a playroom/office, a half-bath, a bright sunroom, and the laundry. On the other end of the house are a sizable primary bedroom with en-suite bath, two additional bedrooms, and an upgraded full bathroom. Beautiful hardwoods throughout. In the large and private back yard, you'll find a gorgeous raised paver patio and detached two-car garage, all nestled among various perennial flowers and fruit trees. Don't miss 7711 Dartmoor Road!
Location
State VA
County Henrico
Community Westham
Area 22 - Henrico
Rooms
Basement Crawl Space, Heated
Interior
Interior Features Wet Bar, Bedroom on Main Level, Ceiling Fan(s), Cathedral Ceiling(s), Dining Area, Separate/Formal Dining Room, Fireplace, Granite Counters, High Ceilings, Main Level Primary, Skylights, Walk-In Closet(s)
Heating Electric
Cooling Heat Pump
Flooring Partially Carpeted, Tile, Wood
Fireplaces Type Gas, Wood Burning
Fireplace Yes
Window Features Skylight(s)
Appliance Dryer, Washer/Dryer Stacked, Dishwasher, Gas Cooking, Disposal, Microwave, Oven, Refrigerator, Range Hood, Stove, Washer
Laundry Stacked
Exterior
Parking Features Detached
Garage Spaces 2.0
Fence Fenced, Partial
Pool None
Roof Type Asphalt
Porch Patio
Garage Yes
Building
Story 1
Sewer Public Sewer
Water Public
Architectural Style Ranch
Level or Stories One
Structure Type Drywall,Frame,Vinyl Siding
New Construction No
Construction Status Actual
Schools
Elementary Schools Tuckahoe
Middle Schools Tuckahoe
High Schools Freeman
Others
Tax ID 760-737-2912
Ownership Individuals
Security Features Smoke Detector(s)
Financing Conventional
Read Less Info
Want to know what your home might be worth? Contact us for a FREE valuation!

Our team is ready to help you sell your home for the highest possible price ASAP

Bought with The Steele Group



