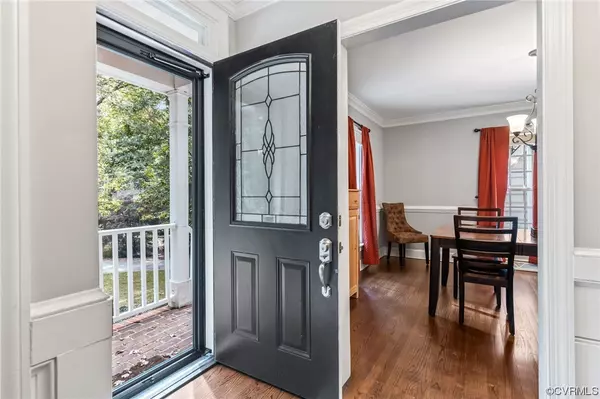For more information regarding the value of a property, please contact us for a free consultation.
Key Details
Sold Price $740,000
Property Type Single Family Home
Sub Type Single Family Residence
Listing Status Sold
Purchase Type For Sale
Square Footage 4,676 sqft
Price per Sqft $158
Subdivision Bexley
MLS Listing ID 2321654
Sold Date 12/28/23
Style Colonial
Bedrooms 6
Full Baths 4
Half Baths 1
Construction Status Actual
HOA Fees $22/ann
HOA Y/N Yes
Year Built 1973
Annual Tax Amount $5,344
Tax Year 2023
Lot Size 0.723 Acres
Acres 0.723
Property Description
Welcome to 2320 Dorking Rd! Nestled in North Chesterfield's highly sought after community of Bexley & boasting a RARE & HARD-TO-FIND fully remodeled BASEMENT APT! With a total of 4,676 Sq Ft, 6 BRs/4.5 BAs, this home provides flexible living space - perfect for those who just need the space, &/or multi-generational living, blended families, au pair/nanny, or kid home from college needs! The main floor welcomes you w/ a gracious Living Rm, adjacent DR, Family Rm w/ brick FP & access to the Sunroom, & a 1st Floor Primary BR w/ensuite BA. Plus, a renovated Kitchen featuring sleek granite countertops, SS appls & an abundance of cabinets. The 2nd level boasts an add'l Primary BR w/ensuite BA, 2 additional large BRs, as well as a Bonus Room accessed via BR #5. Bonus Rm makes an excellent Rec/Playroom, walk-in Storage, or another WFH option! The 6th BR is located above the Garage & could also make a great Rec Rm, WFH Office space, home gym, or whatever Flex space that you need! The lower level Basement Apt has its own private exterior entrance w/a glass Pella door & internal access to the home which can be locked. Apt includes 1BR, 1 BA, Full Kitchen, LR, & its own separate Laundry Rm.
Location
State VA
County Chesterfield
Community Bexley
Area 62 - Chesterfield
Direction From VA-76 continue to Arboretum Pkwy. Continue onto Arboretum Pkwy. Continue on N Arch Rd. Take State Rte 647/Reams Rd to Ramsgate Ln. Drive to Dorking Rd. Destination will be on the right.
Rooms
Basement Finished, Heated, Walk-Out Access
Interior
Interior Features Bookcases, Built-in Features, Ceiling Fan(s), Separate/Formal Dining Room, Double Vanity, Eat-in Kitchen, Fireplace, Granite Counters, Kitchen Island, Recessed Lighting, Skylights, Walk-In Closet(s), Window Treatments
Heating Forced Air, Heat Pump, Natural Gas, Zoned
Cooling Central Air, Heat Pump, Other
Flooring Tile, Wood
Fireplaces Number 3
Fireplaces Type Gas, Wood Burning
Fireplace Yes
Window Features Skylight(s),Storm Window(s),Window Treatments
Appliance Dryer, Dishwasher, Gas Cooking, Gas Water Heater, Oven, Refrigerator, Tankless Water Heater
Laundry Washer Hookup, Dryer Hookup
Exterior
Exterior Feature Deck, Lighting, Paved Driveway
Parking Features Attached
Garage Spaces 2.0
Fence Back Yard, Fenced, Picket
Pool None
Community Features Boat Facilities, Common Grounds/Area, Home Owners Association, Lake, Park, Pond
Amenities Available Landscaping
Waterfront Description Lake,Water Access
Roof Type Pitched,Shingle
Handicap Access Accessible Full Bath, Accessible Bedroom, Accessible Kitchen
Porch Rear Porch, Patio, Deck
Garage Yes
Building
Story 3
Sewer Septic Tank
Water Public
Architectural Style Colonial
Level or Stories Three Or More
Structure Type Drywall,Frame,Wood Siding
New Construction No
Construction Status Actual
Schools
Elementary Schools Providence
Middle Schools Providence
High Schools Monacan
Others
HOA Fee Include Common Areas
Tax ID 754-69-40-62-500-000
Ownership Individuals
Financing Conventional
Read Less Info
Want to know what your home might be worth? Contact us for a FREE valuation!

Our team is ready to help you sell your home for the highest possible price ASAP

Bought with Long & Foster REALTORS



