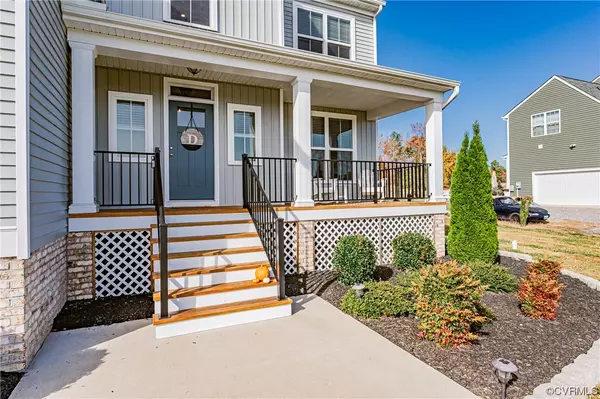For more information regarding the value of a property, please contact us for a free consultation.
Key Details
Sold Price $500,000
Property Type Single Family Home
Sub Type Single Family Residence
Listing Status Sold
Purchase Type For Sale
Square Footage 2,868 sqft
Price per Sqft $174
Subdivision The Fields At Pine Fork
MLS Listing ID 2327303
Sold Date 12/18/23
Style Two Story
Bedrooms 4
Full Baths 2
Half Baths 1
Construction Status Actual
HOA Fees $12/ann
HOA Y/N Yes
Year Built 2020
Annual Tax Amount $2,448
Tax Year 2023
Lot Size 0.610 Acres
Acres 0.61
Property Description
LIKE NEW! As you arrive, notice the paved driveway, 2-car garage (with auto openers & storage), covered front porch, sidewalk, vinyl siding, & gutters. As you walk in, there is LVP flooring throughout the 1st floor & a large foyer that leads to the great room which features a shiplap accent wall, recessed lights, & ceiling fan. Then you will see the breakfast nook & kitchen with 9' eat-up island, quartz countertops, farmhouse sink, tile backsplash, pantry, appliances (fridge, micro, dw, electric range), & recessed lights. The first floor also includes formal dining room or office, mudroom off of the garage with cabinets, & a half bathroom with pedestal sink. Upstairs is carpeted & features the primary bedroom with ceiling fan, TV mount, private bath with double vanity & tiled walk-in shower with seat, & spacious walk-in closet. 3 additional bedrooms with ceiling fans, loft with recessed lights, hall bath with tub/shower, & laundry room with vinyl floors & folding counter complete the upstairs. Outside, there is a large fenced-in backyard & deck. Located right next to Pine Fork Park which has a walking trail, pickleball courts, baseball fields, dog park, & playground. A must see!
Location
State VA
County New Kent
Community The Fields At Pine Fork
Area 46 - New Kent
Direction 64E - Exit 211 - Left on Emmaus Church Rd - Left on Pine Fork Rd - Left on Bristlecone Blvd - Left on Pine Straw Ln
Rooms
Basement Crawl Space
Interior
Interior Features Breakfast Area, Ceiling Fan(s), Dining Area, Separate/Formal Dining Room, Double Vanity, Eat-in Kitchen, Granite Counters, High Speed Internet, Kitchen Island, Loft, Bath in Primary Bedroom, Pantry, Recessed Lighting, Wired for Data, Walk-In Closet(s)
Heating Electric, Zoned
Cooling Zoned
Flooring Carpet, Vinyl
Window Features Thermal Windows
Appliance Dishwasher, Electric Cooking, Electric Water Heater, Microwave, Oven, Refrigerator
Laundry Washer Hookup, Dryer Hookup
Exterior
Exterior Feature Deck, Porch, Storage, Shed, Paved Driveway
Parking Features Attached
Garage Spaces 2.0
Fence Back Yard, Fenced
Pool None
Topography Level
Porch Rear Porch, Front Porch, Deck, Porch
Garage Yes
Building
Lot Description Level
Story 1
Sewer Septic Tank
Water Well
Architectural Style Two Story
Level or Stories One
Structure Type Drywall,Frame,Vinyl Siding
New Construction No
Construction Status Actual
Schools
Elementary Schools G. W. Watkins
Middle Schools New Kent
High Schools New Kent
Others
HOA Fee Include Association Management
Tax ID 21F 1 A 1
Ownership Individuals
Financing Conventional
Read Less Info
Want to know what your home might be worth? Contact us for a FREE valuation!

Our team is ready to help you sell your home for the highest possible price ASAP

Bought with River City Elite Properties



