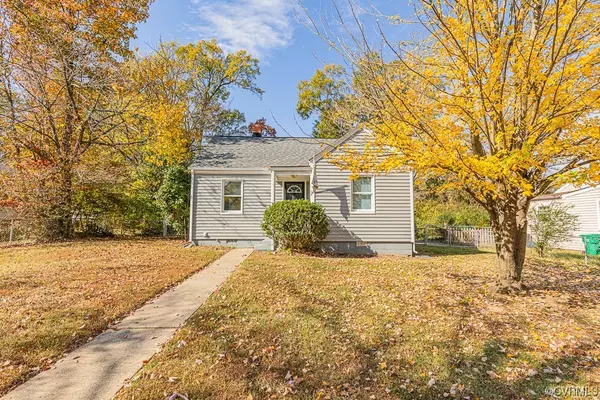For more information regarding the value of a property, please contact us for a free consultation.
Key Details
Sold Price $264,000
Property Type Single Family Home
Sub Type Single Family Residence
Listing Status Sold
Purchase Type For Sale
Square Footage 1,393 sqft
Price per Sqft $189
Subdivision Glenwood Farms
MLS Listing ID 2327301
Sold Date 12/15/23
Style Cape Cod
Bedrooms 3
Full Baths 2
Half Baths 1
Construction Status Actual
HOA Y/N No
Year Built 1948
Annual Tax Amount $1,506
Tax Year 2023
Lot Size 9,208 Sqft
Acres 0.2114
Property Description
Welcome to 3840 Bolling Rd in Henrico! This 1,393 sq ft Cape offers 3 bedrooms and 2.5 baths! First floor primary bedroom with an en suite bathroom! Beautiful, original hardwood floors throughout most of the home! Family room leads into the dining area, kitchen and laundry room. Additional full bathroom on the first floor! Upstairs includes two bedrooms with hardwood floors and a half bath. All appliances convey including the new dryer. New vinyl siding, new roof, two new hvac units, new water heater, new vinyl flooring, new gutters and new electrical panel! Interior of the home was just painted last year. All this home needs is your personal touch! Located minutes from shopping, restaurants, the airport and downtown RVA! Welcome home!
Location
State VA
County Henrico
Community Glenwood Farms
Area 42 - Henrico
Direction Mechanicsville Tpke to Neale Street, Right onto Bolling Rd.
Rooms
Basement Crawl Space
Interior
Interior Features Bedroom on Main Level, Ceiling Fan(s), High Speed Internet, Bath in Primary Bedroom, Pantry, Wired for Data
Heating Electric, Heat Pump
Cooling Central Air
Flooring Vinyl, Wood
Fireplace No
Appliance Dryer, Dishwasher, Electric Cooking, Electric Water Heater, Oven, Refrigerator, Washer
Exterior
Exterior Feature Storage, Shed
Fence Back Yard, Fenced
Pool None
Roof Type Shingle
Topography Level
Porch Rear Porch, Deck
Garage No
Building
Lot Description Level
Story 1
Sewer Public Sewer
Water Public
Architectural Style Cape Cod
Level or Stories One
Additional Building Shed(s)
Structure Type Block,Drywall,Vinyl Siding
New Construction No
Construction Status Actual
Schools
Elementary Schools Harvie
Middle Schools Fairfield
High Schools Highland Springs
Others
Tax ID 804-735-7665
Ownership Individuals
Financing Conventional
Read Less Info
Want to know what your home might be worth? Contact us for a FREE valuation!

Our team is ready to help you sell your home for the highest possible price ASAP

Bought with Samson Properties



