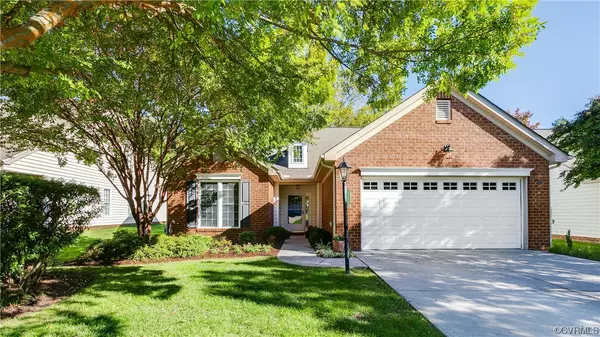For more information regarding the value of a property, please contact us for a free consultation.
Key Details
Sold Price $545,000
Property Type Single Family Home
Sub Type Single Family Residence
Listing Status Sold
Purchase Type For Sale
Square Footage 2,174 sqft
Price per Sqft $250
Subdivision The Cottages At Crossridge
MLS Listing ID 2326706
Sold Date 12/15/23
Style Transitional
Bedrooms 3
Full Baths 3
Construction Status Actual
HOA Fees $153/mo
HOA Y/N Yes
Year Built 2006
Annual Tax Amount $3,920
Tax Year 2023
Lot Size 10,171 Sqft
Acres 0.2335
Property Description
Wonderful opportunity to get into the popular 55+ gated CrossRidge Community! This gorgeous home is situated on a private lot with mature landscaping and a welcoming curb appeal. Step inside to beautiful laminate flooring that flows throughout the main living areas. The open floorplan has a large great room with dining area and family living area with cathedral ceiling and gas fireplace. The eat-in kitchen has a sunny dining area, granite counters, 2023 appliances including dishwasher, microwave, & fridge and lots of cabinets. Off the kitchen is a bright sunroom with plenty of natural light, perfect for morning coffee! Also on the first floor is a spacious primary suite with bay window, 2 closets, & en suite bath with double vanity and walk-in shower, as well as a second bedroom and another full bath. Upstairs is a spacious loft, 3rd bedroom, full bath and huge walk-in attic. You'll love the back yard with patio and line of mature trees that provide plenty of privacy! Newer HVAC & water heater (2019). First floor laundry. 2-car garage w/storage. HOA covers yardwork, roof and more! CrossRidge offers indoor & outdoor pools, tennis/pickleball courts, fitness, clubhouse & activities!
Location
State VA
County Henrico
Community The Cottages At Crossridge
Area 34 - Henrico
Direction Go to main guard gate at Crossridge Glen Way for entry into neighborhood.
Interior
Interior Features Bedroom on Main Level, Breakfast Area, Bay Window, Tray Ceiling(s), Ceiling Fan(s), Cathedral Ceiling(s), Dining Area, Separate/Formal Dining Room, Double Vanity, Eat-in Kitchen, Granite Counters, High Ceilings, Bath in Primary Bedroom, Main Level Primary, Walk-In Closet(s)
Heating Forced Air, Natural Gas
Cooling Central Air
Flooring Carpet, Ceramic Tile, Laminate
Fireplaces Number 1
Fireplaces Type Gas
Fireplace Yes
Appliance Dryer, Dishwasher, Exhaust Fan, Electric Cooking, Disposal, Gas Water Heater, Microwave, Oven, Range, Refrigerator, Smooth Cooktop, Washer
Exterior
Garage Attached
Garage Spaces 2.0
Fence None
Pool Indoor, Outdoor Pool, Pool, Community
Community Features Common Grounds/Area, Clubhouse, Fitness, Gated, Home Owners Association, Pool, Tennis Court(s)
Amenities Available Landscaping, Management
Waterfront No
Roof Type Composition
Porch Rear Porch, Patio
Parking Type Attached, Garage, Garage Door Opener, Off Street
Garage Yes
Building
Foundation Slab
Sewer Public Sewer
Water Public
Architectural Style Transitional
Level or Stories One and One Half
Structure Type Brick,Frame,Vinyl Siding
New Construction No
Construction Status Actual
Schools
Elementary Schools Echo Lake
Middle Schools Hungary Creek
High Schools Glen Allen
Others
HOA Fee Include Association Management,Clubhouse,Common Areas,Maintenance Grounds,Maintenance Structure,Pool(s),Road Maintenance,Snow Removal,Security
Senior Community Yes
Tax ID 764-762-6654
Ownership Individuals
Security Features Security System,Gated Community,Security Guard
Financing Cash
Read Less Info
Want to know what your home might be worth? Contact us for a FREE valuation!

Our team is ready to help you sell your home for the highest possible price ASAP

Bought with One South Realty Group, LLC
GET MORE INFORMATION




