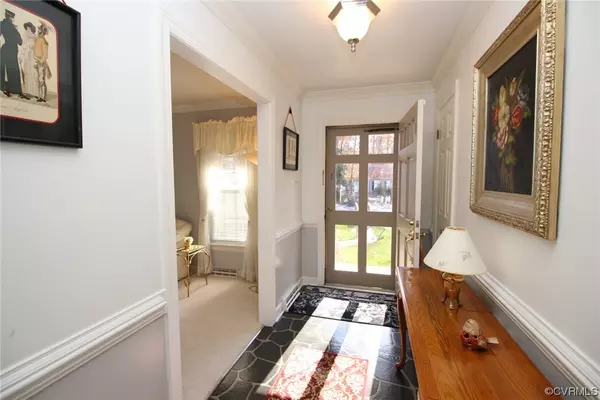For more information regarding the value of a property, please contact us for a free consultation.
Key Details
Sold Price $399,950
Property Type Single Family Home
Sub Type Single Family Residence
Listing Status Sold
Purchase Type For Sale
Square Footage 1,944 sqft
Price per Sqft $205
Subdivision Loch Braemar
MLS Listing ID 2327983
Sold Date 12/12/23
Style Ranch
Bedrooms 3
Full Baths 3
Construction Status Actual
HOA Y/N No
Year Built 1976
Annual Tax Amount $3,091
Tax Year 2023
Lot Size 0.400 Acres
Acres 0.4
Property Description
Lovely, well maintained brick rancher on a beautifully landscaped corner lot in the Loch Braemar neighborhood. Walk through the door to the entrance foyer which opens to a large bright living room. Behind the living room is the den with a gas fireplace. Walk into the large eat-in Kitchen and then into the Multi-purpose room which would make a great office or recreation room. There is a another full bath located off this space. Down the hall you will find the Primary Bedroom with attached full bath, 2 additional bedrooms and hall bath. Seller has made may upgrades to include Kitchen and Primary Bath. Gas logs were added to the fireplace and a Shed has been added in the rear yard. A whole house generator and Irrigation System has also been added.
Location
State VA
County Chesterfield
Community Loch Braemar
Area 62 - Chesterfield
Direction Providence Rd to Loch Braemar Dr, Right on Stuts Lane, Right on Blarney Ln. (Driveway on Stuts lane)
Rooms
Basement Crawl Space
Interior
Interior Features Bedroom on Main Level, Ceiling Fan(s), Eat-in Kitchen, Fireplace, Main Level Primary, Walk-In Closet(s)
Heating Electric, Heat Pump
Cooling Central Air, Heat Pump
Flooring Ceramic Tile, Laminate, Partially Carpeted, Vinyl
Fireplaces Number 1
Fireplaces Type Gas
Fireplace Yes
Window Features Thermal Windows
Appliance Dryer, Dishwasher, Electric Cooking, Electric Water Heater, Disposal, Oven, Refrigerator, Range Hood, Stove, Washer
Laundry Washer Hookup, Dryer Hookup
Exterior
Exterior Feature Sprinkler/Irrigation, Lighting, Storage, Shed, Paved Driveway
Parking Features Attached
Garage Spaces 2.0
Pool Community, Fenced, In Ground, Lap, Pool
Community Features Basketball Court, Community Pool, Tennis Court(s)
Roof Type Composition
Garage Yes
Building
Story 1
Sewer Public Sewer
Water Public
Architectural Style Ranch
Level or Stories One
Structure Type Brick,Drywall,Frame,Vinyl Siding,Wood Siding
New Construction No
Construction Status Actual
Schools
Elementary Schools Providence
Middle Schools Providence
High Schools Monacan
Others
Tax ID 751-691-67-67-00000
Ownership Individuals
Security Features Smoke Detector(s)
Financing Cash
Read Less Info
Want to know what your home might be worth? Contact us for a FREE valuation!

Our team is ready to help you sell your home for the highest possible price ASAP

Bought with Long & Foster REALTORS



