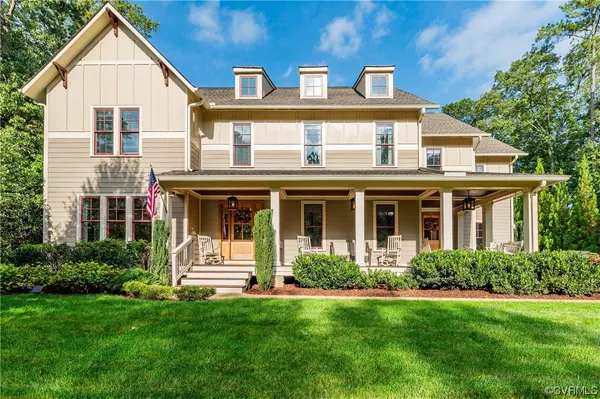For more information regarding the value of a property, please contact us for a free consultation.
Key Details
Sold Price $1,400,000
Property Type Single Family Home
Sub Type Single Family Residence
Listing Status Sold
Purchase Type For Sale
Square Footage 4,732 sqft
Price per Sqft $295
Subdivision Countryside
MLS Listing ID 2320950
Sold Date 12/06/23
Style Two Story,Transitional
Bedrooms 5
Full Baths 3
Half Baths 1
Construction Status Actual
HOA Fees $16/ann
HOA Y/N Yes
Year Built 2014
Annual Tax Amount $8,701
Tax Year 2023
Lot Size 0.706 Acres
Acres 0.706
Lot Dimensions 151x204
Property Description
In the sought-after Countryside neighborhood along River Road, this custom-built 2014 home is perched on a scenic half-acre hill. It boasts a durable exterior with Hardie Plank siding, long-lasting architectural shingles, a beautifully landscaped yard with mature cypress trees, an irrigation system, and a spacious two-car garage. Inside, you'll find 9-foot ceilings on both floors, hardwood floors, a custom kitchen with high-end features like soapstone and marble countertops, a farmhouse sink, professional-grade appliances, coffered ceilings, built-ins, a butler's pantry, and a cozy gas fireplace. The basement is large, fully conditioned, and ready for your personal touch. This home offers a luxurious lifestyle in the coveted Countryside neighborhood.
Location
State VA
County Henrico
Community Countryside
Area 22 - Henrico
Direction 1.) River Road to Countryside, L on Ruggles, R on Running Cedar, house on left 2.) N Parham Road to Berwickshire, R on Running Cedar, house on right
Rooms
Basement Heated, Walk-Out Access
Interior
Interior Features Bookcases, Built-in Features, Butler's Pantry, Bathroom Rough-In, Dining Area, Separate/Formal Dining Room, Double Vanity, Eat-in Kitchen, Fireplace, Granite Counters, High Ceilings, Kitchen Island, Pantry, Recessed Lighting, Cable TV, Walk-In Closet(s)
Heating Multi-Fuel, Zoned
Cooling Zoned
Flooring Carpet, Ceramic Tile, Wood
Fireplaces Number 1
Fireplaces Type Gas
Fireplace Yes
Window Features Thermal Windows
Appliance Cooktop, Double Oven, Dryer, Dishwasher, Gas Cooking, Disposal, Ice Maker, Microwave, Range, Refrigerator, Tankless Water Heater, Wine Cooler
Laundry Washer Hookup, Dryer Hookup
Exterior
Exterior Feature Deck, Sprinkler/Irrigation, Porch, Paved Driveway
Garage Attached
Garage Spaces 2.0
Fence Back Yard, Fenced
Pool None
Waterfront No
Roof Type Shingle
Porch Front Porch, Deck, Porch
Parking Type Attached, Direct Access, Driveway, Garage, Off Street, Oversized, Paved
Garage Yes
Building
Story 2
Sewer Public Sewer
Water Public
Architectural Style Two Story, Transitional
Level or Stories Two
Structure Type Drywall,HardiPlank Type,Concrete
New Construction No
Construction Status Actual
Schools
Elementary Schools Tuckahoe
Middle Schools Tuckahoe
High Schools Freeman
Others
Tax ID 751-734-7455
Ownership Individuals
Security Features Security System,Smoke Detector(s)
Financing Cash
Read Less Info
Want to know what your home might be worth? Contact us for a FREE valuation!

Our team is ready to help you sell your home for the highest possible price ASAP

Bought with Hometown Realty
GET MORE INFORMATION




