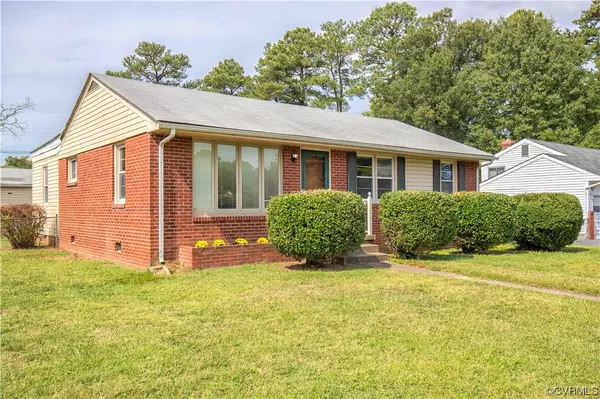For more information regarding the value of a property, please contact us for a free consultation.
Key Details
Sold Price $275,000
Property Type Single Family Home
Sub Type Single Family Residence
Listing Status Sold
Purchase Type For Sale
Square Footage 1,600 sqft
Price per Sqft $171
Subdivision Laurel Park
MLS Listing ID 2322745
Sold Date 12/04/23
Style Ranch
Bedrooms 4
Full Baths 2
Construction Status Actual
HOA Y/N No
Year Built 1957
Annual Tax Amount $2,227
Tax Year 2023
Lot Size 0.253 Acres
Acres 0.2527
Property Description
Home for the holidays! Easy, quick move in! Brick 4-bedroom ranch on corner lot. Large kitchen and family room with convenient pass-through window between. Lots of cabinets in kitchen, double-door pantry, hall linen closet, and double closets in all bedrooms. Refrigerator, flat-top stainless stove, dishwasher. Washer and dryer currently located in kitchen, but there is an additional dryer hookup in laundry/utility room at back door entrance. Two full baths, one with shower and tub, one with shower. HVAC new 2021. Flat roof 5 years old. Fenced yard with vinyl-sided 17 x 23 garage/workshop with electricity. (Workshop built as garage, but garage door replaced/finished by previous owner as workshop. Owner will leave some shelving, plus extra drop ceiling tiles and extra ceiling lights.) Wood storage shed (with electricity) conveys as is. Large carport in back yard perfect for additional vehicles or boat. Large fenced back yard with three gates. Firepit in back yard. Small storage shed need lots of TLC, but it could be cute playhouse, gardening shed or "she-shed" with some imagination and energy. Home was previously a rental, great investment opportunity or starter home.
Location
State VA
County Henrico
Community Laurel Park
Area 34 - Henrico
Interior
Interior Features Bookcases, Built-in Features, Ceiling Fan(s), Eat-in Kitchen, Main Level Primary, Pantry, Tile Countertop, Tile Counters, Workshop
Heating Electric
Cooling Central Air
Flooring Laminate, Parquet, Vinyl, Wood
Appliance Dryer, Dishwasher, Electric Cooking, Electric Water Heater, Oven, Refrigerator, Stove, Washer
Laundry Washer Hookup, Dryer Hookup
Exterior
Exterior Feature Out Building(s), Storage, Shed
Fence Back Yard
Pool None
Roof Type Composition
Garage No
Building
Story 1
Sewer Public Sewer
Water Public
Architectural Style Ranch
Level or Stories One
Additional Building Outbuilding
Structure Type Brick,Vinyl Siding
New Construction No
Construction Status Actual
Schools
Elementary Schools Trevvett
Middle Schools Brookland
High Schools Hermitage
Others
Tax ID 772-759-1756
Ownership Corporate
Financing Cash
Special Listing Condition Corporate Listing
Read Less Info
Want to know what your home might be worth? Contact us for a FREE valuation!

Our team is ready to help you sell your home for the highest possible price ASAP

Bought with 804 Real Estate, LLC



