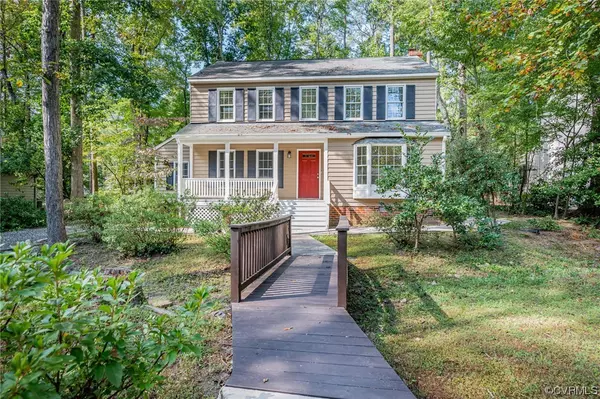For more information regarding the value of a property, please contact us for a free consultation.
Key Details
Sold Price $415,000
Property Type Single Family Home
Sub Type Single Family Residence
Listing Status Sold
Purchase Type For Sale
Square Footage 2,026 sqft
Price per Sqft $204
Subdivision Brandermill
MLS Listing ID 2324966
Sold Date 11/30/23
Style Cape Cod,Two Story
Bedrooms 4
Full Baths 2
Half Baths 1
Construction Status Actual
HOA Fees $82/qua
HOA Y/N Yes
Year Built 1978
Annual Tax Amount $3,003
Tax Year 2023
Lot Size 0.370 Acres
Acres 0.37
Property Sub-Type Single Family Residence
Property Description
Charming 4 Bed, 2.5-Bath Renovated Home (4th bed converted into office/formal LR). Spacious family room, featuring a wood-burning fireplace, is a cozy retreat for all seasons. The family room connects to the sunroom, which now boasts a new roof and provides an abundance of natural light, creating a serene space for relaxation. The remodeled kitchen is now equipped with fresh white cabinets and appliances, offers ample storage and countertop space. The large window overlooking the backyard adds a special touch to the cooking experience. The open flow from the family room to the kitchen is perfect for hosting gatherings or enjoying everyday meals. Three spacious bedrooms on the upper level. The generously sized primary bedroom includes a large closet and a private bath that has been tastefully updated. Nestled on a picturesque lot adjacent to the golf course, this property offers the perfect backdrop for outdoor activities. The beautiful rear deck provides an ideal spot for outdoor dining, while the sunroom is perfect for reading a book, or sipping your morning coffee. The property also has a walk-up attic. Don't miss out on the opportunity to make this property your new home.
Location
State VA
County Chesterfield
Community Brandermill
Area 62 - Chesterfield
Direction From Hull Street Road turn on Old Hundred Road. Turn left on Millridge Parkway. Turn Left on Brandermill Parkway. Turn Right into Nuttree Woods Drive.
Rooms
Basement Crawl Space
Interior
Interior Features Bay Window, Ceiling Fan(s), French Door(s)/Atrium Door(s), Bath in Primary Bedroom
Heating Baseboard, Electric, Heat Pump
Cooling Central Air
Flooring Partially Carpeted, Wood
Fireplaces Number 1
Fireplaces Type Wood Burning
Fireplace Yes
Appliance Electric Water Heater
Laundry Washer Hookup, Dryer Hookup
Exterior
Exterior Feature Deck, Porch, Storage, Shed
Parking Features Detached
Garage Spaces 1.5
Pool None
Community Features Golf
Roof Type Composition,Shingle
Porch Rear Porch, Front Porch, Deck, Porch
Garage Yes
Building
Story 2
Sewer Public Sewer
Water Public
Architectural Style Cape Cod, Two Story
Level or Stories Two
Structure Type Block,Drywall,Wood Siding
New Construction No
Construction Status Actual
Schools
Elementary Schools Swift Creek
Middle Schools Swift Creek
High Schools Clover Hill
Others
HOA Fee Include Common Areas,Pool(s),Recreation Facilities
Tax ID 728-68-41-35-300-000
Ownership Individuals
Financing Conventional
Read Less Info
Want to know what your home might be worth? Contact us for a FREE valuation!

Our team is ready to help you sell your home for the highest possible price ASAP

Bought with Virginia Capital Realty



