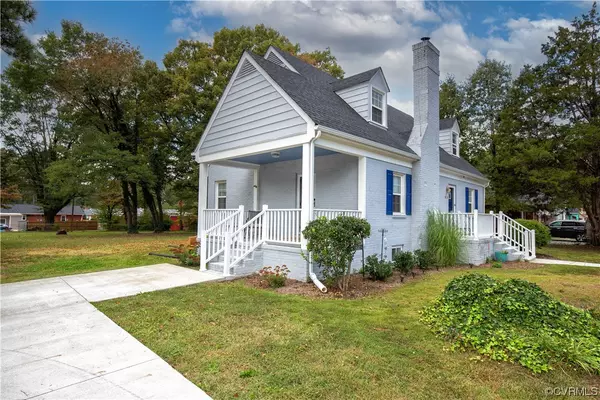For more information regarding the value of a property, please contact us for a free consultation.
Key Details
Sold Price $355,000
Property Type Single Family Home
Sub Type Single Family Residence
Listing Status Sold
Purchase Type For Sale
Square Footage 2,258 sqft
Price per Sqft $157
Subdivision Woodstock
MLS Listing ID 2323949
Sold Date 11/29/23
Style Cape Cod,Two Story
Bedrooms 3
Full Baths 2
Half Baths 1
Construction Status Actual
HOA Y/N No
Year Built 1954
Annual Tax Amount $3,948
Tax Year 2023
Lot Size 0.459 Acres
Acres 0.4591
Property Description
50K PRICE REDUCTION!!! MOTIVATED SELLER of this fully renovated home minutes to downtown, The Veil and Westover Hills Restaurants! New roof, HVAC, Electrical, Plumbing, Hot Water Heater, Windows and Storm Doors. Modern design elements and charm boasts this 3 bedroom, fully finished spacious basement with a half bath that's ready for the possibilities of a Rec room, Man cave, Home Office or Family Rm. Bedroom on 1st fl and full bathroom. Upstairs two nice bedrooms upstairs W/full bathroom. Beautiful Kitchen with Quartz countertops, custom designed cabinetry and all new Stainless Appliances. Screened in Porch off Kitchen for Alfresco dining and a additional nice patio on side of home as well. Huge corner level lot on almost an acre, with a massive backyard that's partially fenced with endless possibilities! Storage sheds, Larger shed can convey with a full price offer for yard equipment. Two sided newly paved driveway allows for easy access to home from front back or side entrances. Barely lived in a bit over a year. Make this your home yours for the holidays with fast closing available! Seller reserves the right to extend a contract review period if multiple offers are received.
Location
State VA
County Richmond City
Community Woodstock
Area 60 - Richmond
Direction GPS
Rooms
Basement Full, Finished, Heated
Interior
Interior Features Ceiling Fan(s), Dining Area, Separate/Formal Dining Room, Eat-in Kitchen, Main Level Primary, Recessed Lighting, Cable TV
Heating Electric, Heat Pump
Cooling Central Air, Heat Pump, Other
Flooring Concrete, Tile, Vinyl, Wood
Fireplaces Number 1
Fireplaces Type Decorative
Equipment Air Purifier
Fireplace Yes
Window Features Thermal Windows
Appliance Dryer, Dishwasher, Electric Water Heater, Disposal, Ice Maker, Microwave, Oven, Range, Refrigerator, Smooth Cooktop, Washer
Exterior
Exterior Feature Lighting, Porch, Storage, Shed, Paved Driveway
Garage Spaces 4.0
Fence Chain Link
Pool None
Community Features Storage Facilities
Waterfront No
Roof Type Composition
Handicap Access Accessible Full Bath, Accessible Kitchen
Porch Rear Porch, Side Porch, Porch
Parking Type Driveway, Off Street, Paved
Garage No
Building
Lot Description Corner Lot, Landscaped, Level
Story 2
Sewer Septic Tank
Water Public
Architectural Style Cape Cod, Two Story
Level or Stories Two
Structure Type Brick,Block,Shingle Siding
New Construction No
Construction Status Actual
Schools
Elementary Schools Miles Jerome Jones
Middle Schools Lucille Brown
High Schools Huguenot
Others
Tax ID C006-0494-001
Ownership Individuals
Security Features Security System
Financing FHA
Read Less Info
Want to know what your home might be worth? Contact us for a FREE valuation!

Our team is ready to help you sell your home for the highest possible price ASAP

Bought with EXP Realty LLC
GET MORE INFORMATION




