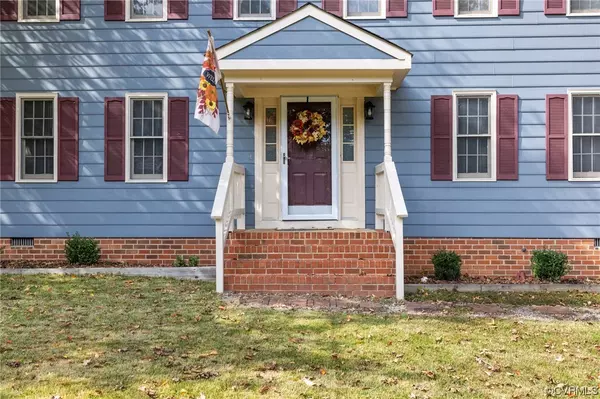For more information regarding the value of a property, please contact us for a free consultation.
Key Details
Sold Price $348,500
Property Type Single Family Home
Sub Type Single Family Residence
Listing Status Sold
Purchase Type For Sale
Square Footage 1,938 sqft
Price per Sqft $179
Subdivision Fernbrook
MLS Listing ID 2325477
Sold Date 11/27/23
Style Two Story
Bedrooms 4
Full Baths 2
Half Baths 1
Construction Status Actual
HOA Y/N No
Year Built 1988
Annual Tax Amount $2,598
Tax Year 2023
Lot Size 0.311 Acres
Acres 0.311
Property Description
This 4 bedroom 2.5 bath house is ready for you to move in! Great living space down stairs, could use as traditional space or create a home office/flex space for your specific needs. Living room is warm and welcoming with easy access to the fenced in backyard. Kitchen has ample room for a breakfast table or for a nice large island to create even more work space. Laundry room is right off kitchen. Upstairs is carpeted and has 4 bedrooms and 2 full baths. Primary bedroom is enormous and has great closet space. Double sinks in the primary bathroom with brand new LVT flooring. Three additional bedrooms will come in handy for all your needs. Attic is a walk up and has ample room for storage. Home has an attached shed and an additional one in the backyard. Home is located close 76 and 150. Plenty of shopping options nearby and awesome parks too.
Location
State VA
County Chesterfield
Community Fernbrook
Area 54 - Chesterfield
Direction 360 to Fordham, left on Burgess House Lane
Rooms
Basement Crawl Space
Interior
Interior Features Breakfast Area, Ceiling Fan(s), Dining Area, Separate/Formal Dining Room, Double Vanity, Eat-in Kitchen, Fireplace, Bath in Primary Bedroom, Solid Surface Counters, Cable TV, Walk-In Closet(s)
Heating Electric, Heat Pump
Cooling Central Air, Electric
Flooring Ceramic Tile, Partially Carpeted, Wood
Fireplaces Number 1
Fireplaces Type Masonry, Wood Burning
Fireplace Yes
Appliance Dryer, Dishwasher, Electric Water Heater, Disposal, Microwave, Oven, Refrigerator, Smooth Cooktop, Stove, Washer
Exterior
Exterior Feature Deck, Storage, Shed, Paved Driveway
Fence Back Yard, Fenced, Privacy
Pool None
Roof Type Composition,Shingle
Topography Level
Porch Rear Porch, Front Porch, Deck
Garage No
Building
Lot Description Level
Story 2
Sewer Public Sewer
Water Public
Architectural Style Two Story
Level or Stories Two
Additional Building Shed(s)
Structure Type Brick,Block,Drywall,Hardboard
New Construction No
Construction Status Actual
Schools
Elementary Schools Jacobs Road
Middle Schools Manchester
High Schools Clover Hill
Others
Tax ID 756-68-51-23-900-000
Ownership Individuals
Financing FHA
Read Less Info
Want to know what your home might be worth? Contact us for a FREE valuation!

Our team is ready to help you sell your home for the highest possible price ASAP

Bought with Long & Foster REALTORS



