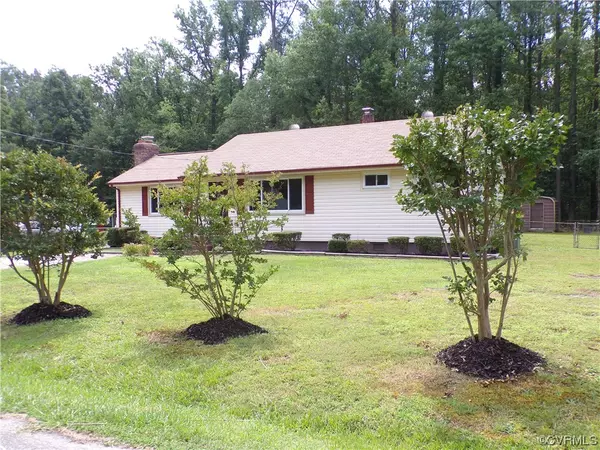For more information regarding the value of a property, please contact us for a free consultation.
Key Details
Sold Price $225,000
Property Type Single Family Home
Sub Type Single Family Residence
Listing Status Sold
Purchase Type For Sale
Square Footage 1,428 sqft
Price per Sqft $157
Subdivision Battlefield Park
MLS Listing ID 2317179
Sold Date 11/20/23
Style Ranch
Bedrooms 3
Full Baths 2
Construction Status Actual
HOA Y/N No
Year Built 1960
Annual Tax Amount $1,941
Tax Year 2022
Lot Size 0.344 Acres
Acres 0.3444
Property Description
NEWLY RENOVATED AND REFRESHED**. This spacious one level home is waiting for its new homeowners! New features and updates include: newly installed heatpump/central air, new electric panel box, all rooms freshly painted throughout, gleaming refinished hardwood flooring in living room and bedrooms, new laminate flooring in family room, office/playroom, and 2nd bath, and new light fixtures throughout. The kitchen has all new stainless steel refrigerator w/ icemaker, dishwasher, electric range, brushed nickel cabinet hardware, tile floor, and a convenient pass-thru opening to the family room. There is also newer vinyl tilt windows, all new doors throughout, new rear exterior doors and storm doors, and new vanities, lights, and mirrors in both bathrooms. Located off the huge family room there's a bonus space for an office/playroom with a glass door that can be closed for privacy or noise control. Plus there is a newly built 28X12 rear deck, new vapor barrier under the house, er hot water heater, and fenced rear yard.
Location
State VA
County Petersburg
Community Battlefield Park
Area 57 - Petersburg
Direction From Crater Rd, turn onto Flank Rd, right on South Park Dr, left on Wright Rd, bear right onto Gordon Dr.
Rooms
Basement Crawl Space
Interior
Interior Features Bedroom on Main Level, Ceiling Fan(s), Fireplace, Laminate Counters, Main Level Primary
Heating Electric, Heat Pump
Cooling Central Air
Flooring Ceramic Tile, Laminate, Vinyl, Wood
Fireplaces Number 1
Fireplaces Type Gas, Masonry
Fireplace Yes
Window Features Thermal Windows
Appliance Dishwasher, Exhaust Fan, Electric Cooking, Electric Water Heater, Disposal, Refrigerator, Range Hood, Self Cleaning Oven
Laundry Washer Hookup, Dryer Hookup
Exterior
Exterior Feature Deck, Unpaved Driveway
Fence Chain Link
Pool None
Roof Type Composition
Porch Deck
Garage No
Building
Story 1
Sewer Public Sewer
Water Public
Architectural Style Ranch
Level or Stories One
Structure Type Brick,Frame,Vinyl Siding
New Construction No
Construction Status Actual
Schools
Elementary Schools Walnut Hill
Middle Schools Vernon Johns
High Schools Petersburg
Others
Tax ID 089-010011
Ownership Individuals
Security Features Smoke Detector(s)
Financing Conventional
Read Less Info
Want to know what your home might be worth? Contact us for a FREE valuation!

Our team is ready to help you sell your home for the highest possible price ASAP

Bought with Cowan Realty LLC



