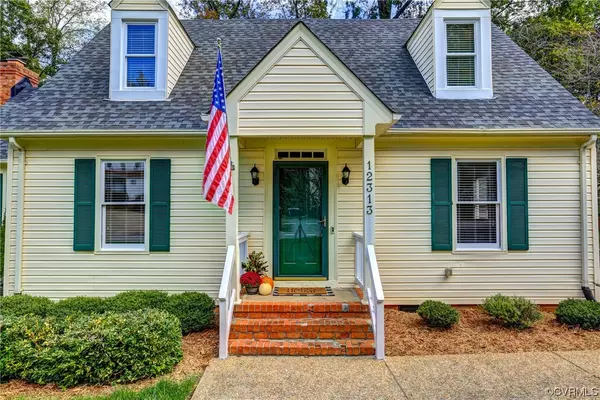For more information regarding the value of a property, please contact us for a free consultation.
Key Details
Sold Price $357,000
Property Type Single Family Home
Sub Type Single Family Residence
Listing Status Sold
Purchase Type For Sale
Square Footage 1,592 sqft
Price per Sqft $224
Subdivision Heritage Oaks
MLS Listing ID 2325392
Sold Date 11/17/23
Style Cape Cod,Two Story
Bedrooms 3
Full Baths 2
Half Baths 1
Construction Status Actual
HOA Y/N No
Year Built 1984
Annual Tax Amount $2,704
Tax Year 2023
Lot Size 10,650 Sqft
Acres 0.2445
Property Description
This charming Cape Cod-style home offers a delightful blend of modern comfort and classic appeal. With 3 bedrooms and 2.5 updated bathrooms, it's perfect for families or those seeking a serene retreat. As you step inside, you'll be greeted by the formal living and dining rooms, exuding elegance, & offering a space for special occasions and gatherings. An open and inviting family room and kitchen combination is the hub for daily living, ideal for entertaining, with its seamless flow & abundant natural light. The three bedrooms are on the 2nd floor, providing a peaceful & private sanctuary. Each room has ample closet space and hardwood flooring. The 2.5 updated bathrooms ensure that everyone's needs are met with style and convenience. Outside, the property reveals its true charm. A large fenced rear yard provides a safe space for kids & pets to play freely, while the rear deck is perfect for al fresco dining or relaxing with a book. The yard is adorned with beautiful landscaping, adding to the property's enchanting appeal. The location of this home is simply unbeatable. Situated in a Heritage Oaks, you'll enjoy being conveniently close to schools, shopping, and restaurants.
Location
State VA
County Henrico
Community Heritage Oaks
Area 22 - Henrico
Rooms
Basement Crawl Space
Interior
Interior Features Breakfast Area, Ceiling Fan(s), Dining Area, Separate/Formal Dining Room, Eat-in Kitchen, Fireplace, Bath in Primary Bedroom, Pantry, Recessed Lighting
Heating Electric, Heat Pump
Cooling Central Air
Flooring Carpet, Tile, Vinyl, Wood
Fireplaces Number 1
Fireplaces Type Masonry, Wood Burning
Fireplace Yes
Appliance Dishwasher, Exhaust Fan, Electric Cooking, Electric Water Heater, Disposal, Oven, Smooth Cooktop, Stove
Laundry Washer Hookup, Dryer Hookup
Exterior
Exterior Feature Deck, Lighting, Porch, Storage, Shed, Paved Driveway
Fence Back Yard, Fenced
Pool None
Waterfront No
Roof Type Composition,Shingle
Topography Level
Porch Rear Porch, Deck, Porch
Parking Type Driveway, Paved
Garage No
Building
Lot Description Level
Sewer Public Sewer
Water Public
Architectural Style Cape Cod, Two Story
Structure Type Brick,Drywall,Frame,Vinyl Siding
New Construction No
Construction Status Actual
Schools
Elementary Schools Carver
Middle Schools Pocahontas
High Schools Godwin
Others
Tax ID 733-750-2310
Ownership Individuals
Security Features Smoke Detector(s)
Financing Conventional
Read Less Info
Want to know what your home might be worth? Contact us for a FREE valuation!

Our team is ready to help you sell your home for the highest possible price ASAP

Bought with RE/MAX Commonwealth
GET MORE INFORMATION




