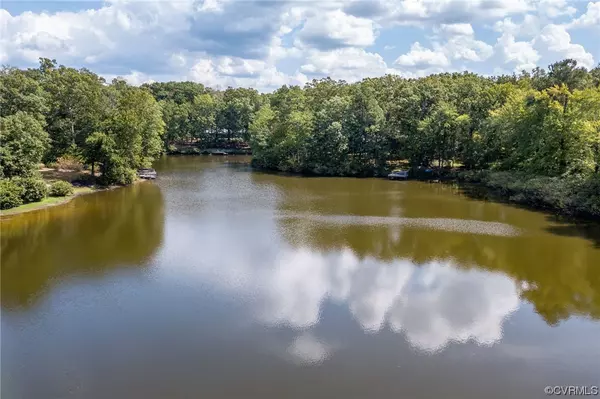For more information regarding the value of a property, please contact us for a free consultation.
Key Details
Sold Price $650,000
Property Type Single Family Home
Sub Type Single Family Residence
Listing Status Sold
Purchase Type For Sale
Square Footage 2,776 sqft
Price per Sqft $234
Subdivision Forest Lake Hills
MLS Listing ID 2322459
Sold Date 11/01/23
Style Contemporary
Bedrooms 3
Full Baths 3
Construction Status Actual
HOA Fees $2/ann
HOA Y/N Yes
Year Built 1987
Annual Tax Amount $4,294
Tax Year 2023
Lot Size 0.907 Acres
Acres 0.907
Property Description
Nestled along the tranquil waterfront, this contemporary home offers a unique blend of style and functionality. Floor-to-ceiling windows in the living room flood the space with natural light,
accentuating the tall ceilings and providing picturesque views of the lake. A gas stone fireplace adds a touch of warmth and elegance to the space, complementing the rich hardwood floors that flow seamlessly throughout. The heart of the home boasts granite countertops, a JennAir convection oven, JennAir Microwave, and a Kitchenaid dishwasher. Custom built-ins and expansive windows in the family room enhance the character of this beauty, while a fully renovated primary bathroom showcases a luxurious walk-in tile shower. Retreat to the primary suite's balcony to savor morning coffee with breathtaking lake views. Step outside to discover a large multi-tiered deck and a screened porch, ideal for unwinding amidst nature's beauty. The property also features a private pier in the backyard at the shoreline. Practical upgrades such as gutter guards on the entire home ensure ease of maintenance. You will fall in love with this home, come see it for yourself!
Location
State VA
County Hanover
Community Forest Lake Hills
Area 36 - Hanover
Rooms
Basement Crawl Space
Interior
Interior Features Bookcases, Built-in Features, Bedroom on Main Level, Cathedral Ceiling(s), Eat-in Kitchen, Fireplace, Granite Counters, High Speed Internet, Loft, Pantry, Recessed Lighting, Track Lighting, Cable TV, Wired for Data, Walk-In Closet(s), Programmable Thermostat
Heating Electric, Heat Pump
Cooling Zoned
Flooring Partially Carpeted, Wood
Fireplaces Number 1
Fireplaces Type Gas, Stone, Insert
Fireplace Yes
Window Features Thermal Windows
Appliance Cooktop, Dryer, Dishwasher, Exhaust Fan, Electric Cooking, Microwave, Oven, Propane Water Heater, Range, Refrigerator, Range Hood, Smooth Cooktop, Washer
Laundry Washer Hookup
Exterior
Exterior Feature Deck, Dock, Porch, Paved Driveway
Parking Features Attached
Garage Spaces 2.0
Fence None
Pool None
Community Features Boat Facilities, Common Grounds/Area, Home Owners Association, Lake, Maintained Community, Park, Pond
Waterfront Description Lake,Lake Front
Porch Rear Porch, Screened, Deck, Porch
Garage Yes
Building
Story 2
Sewer Septic Tank
Water Well
Architectural Style Contemporary
Level or Stories Two
Additional Building Shed(s)
Structure Type Cedar,Drywall,Stone,Wood Siding
New Construction No
Construction Status Actual
Schools
Elementary Schools Pearsons Corner
Middle Schools Oak Knoll
High Schools Atlee
Others
HOA Fee Include Common Areas
Tax ID 7798-82-5645
Ownership Individuals
Security Features Smoke Detector(s)
Financing Conventional
Read Less Info
Want to know what your home might be worth? Contact us for a FREE valuation!

Our team is ready to help you sell your home for the highest possible price ASAP

Bought with Coach House Realty LLC



