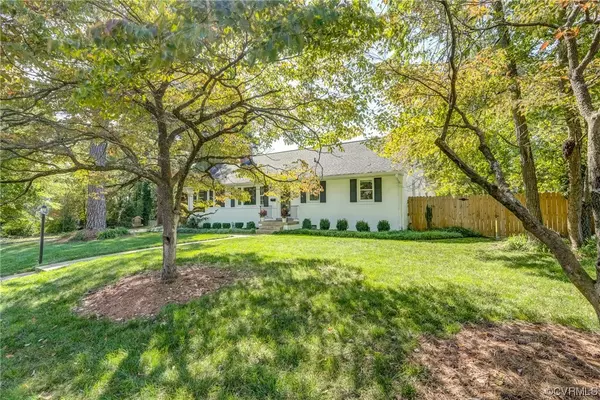For more information regarding the value of a property, please contact us for a free consultation.
Key Details
Sold Price $630,000
Property Type Single Family Home
Sub Type Single Family Residence
Listing Status Sold
Purchase Type For Sale
Square Footage 1,829 sqft
Price per Sqft $344
Subdivision Duntreath
MLS Listing ID 2324991
Sold Date 10/30/23
Style Ranch
Bedrooms 3
Full Baths 2
Half Baths 1
Construction Status Actual
HOA Y/N No
Year Built 1951
Annual Tax Amount $3,480
Tax Year 2023
Lot Size 0.437 Acres
Acres 0.437
Property Description
Located in the very popular neighborhood of Duntreath on the outskirts of the Richmond City line, this picture perfect rancher is ready and waiting for its new owners. Situated on nearly half an acre corner lot with detached-oversized two car garage, privacy fencing and in-ground pool with safety fencing this home does not disappoint. Freshly painted throughout (9/2023), new LVT flooring in the full bathrooms and morning/dining room(9/2023), new windows (2016 and newer), newer roof (2015), water heater (2015), main sewer line (2017) and new gas heat pump/ac(total system 9/2023) and pool pump allow you to rest easy knowing all of these big items have been taken care of. Other notable features include: large primary suite with fireplace and private entry to the slate patio, and attached office/flex room, a beautiful sunroom and a large mudroom with washer/dryer, utility sink, half bath and extra storage. Play in the water, have fire pits and dining by the pool and a side yard for play all while being able to walk to your favorite restaurants and grocery store. It's easy to envision your life on 6801 W. Franklin!
Location
State VA
County Henrico
Community Duntreath
Area 22 - Henrico
Rooms
Basement Crawl Space
Interior
Interior Features Dining Area, Eat-in Kitchen, Fireplace, Granite Counters
Heating Heat Pump, Natural Gas
Cooling Central Air, Heat Pump
Flooring Vinyl, Wood
Fireplaces Number 2
Fireplaces Type Masonry
Fireplace Yes
Appliance Double Oven, Dryer, Exhaust Fan, Gas Cooking, Gas Water Heater, Range, Refrigerator, Washer
Exterior
Exterior Feature Storage, Shed
Parking Features Detached
Garage Spaces 2.5
Fence Back Yard, Fenced, Privacy, Security
Pool Concrete, Pool
Roof Type Composition
Porch Rear Porch, Patio
Garage Yes
Building
Story 1
Sewer Public Sewer
Water Public
Architectural Style Ranch
Level or Stories One
Structure Type Brick,Drywall,Plaster
New Construction No
Construction Status Actual
Schools
Elementary Schools Crestview
Middle Schools Tuckahoe
High Schools Freeman
Others
Tax ID 764-740-8356
Ownership Individuals
Financing Cash
Read Less Info
Want to know what your home might be worth? Contact us for a FREE valuation!

Our team is ready to help you sell your home for the highest possible price ASAP

Bought with Long & Foster REALTORS
GET MORE INFORMATION




