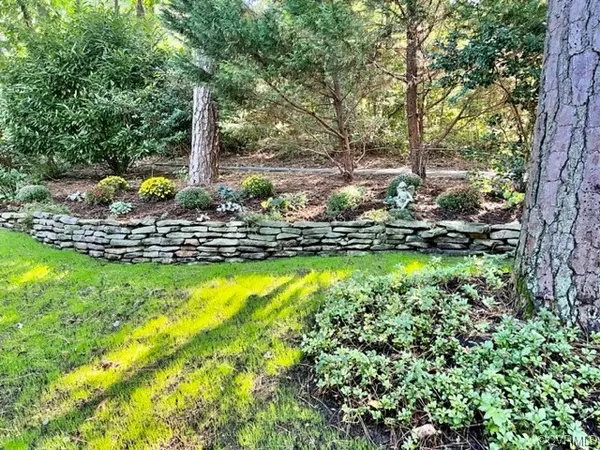For more information regarding the value of a property, please contact us for a free consultation.
Key Details
Sold Price $600,000
Property Type Single Family Home
Sub Type Single Family Residence
Listing Status Sold
Purchase Type For Sale
Square Footage 2,109 sqft
Price per Sqft $284
Subdivision Brandermill
MLS Listing ID 2323306
Sold Date 10/18/23
Style Custom,Two Story
Bedrooms 3
Full Baths 2
Half Baths 1
Construction Status Actual
HOA Fees $65/qua
HOA Y/N Yes
Year Built 1991
Annual Tax Amount $4,023
Tax Year 2023
Lot Size 7,884 Sqft
Acres 0.181
Property Description
Stunning Brandermill beauty being sold for the first time since it was built in 1991. Custom built by Mike Dumont designed to maximize reservoir views. First floor offers great room with floor to ceiling rock fireplace, gas logs and built-in bookcases. Kitchen with breathtaking views of the reservoir, granite counter tops, stainless steel appliances, new cabinets with soft close hinges & brushed nickel hardware. Dining room with large chandelier & large windows overlooking the pretty landscaping. First floor primary bedroom with built-in window seat to enjoy breathtaking views, primary bathroom with new Kohler walk-in shower with fold down seat. Upstairs offers 2 large bedrooms with Jack-n-Jill bathroom, large closets, & additional walk in attic storage. Upgrades include roof 2023, HVAC 2021, Anderson windows & sliding doors, encapsulated crawlspace w/dehumidifier, & whole house generator. First floor doorways extra wide to accommodate wheelchairs and extra wide handicap ramp built inside of garage. Canoe, paddles and life preservers are waiting for you to enjoy compliments of the seller! Waterside park with kayak launch & playground just steps away. Schedule your showing today!
Location
State VA
County Chesterfield
Community Brandermill
Area 62 - Chesterfield
Direction Old Hundred, right on Brandermill Pkwy, Right on Huntgate Woods Rd, Left onto Cove Ridge Rd, Right onto Cove Ridge Pl.
Rooms
Basement Crawl Space
Interior
Heating Natural Gas, Zoned
Cooling Central Air, Zoned, Attic Fan
Flooring Ceramic Tile, Partially Carpeted, Wood
Fireplaces Number 1
Fireplaces Type Gas
Equipment Generator
Fireplace Yes
Appliance Dishwasher, Disposal, Gas Water Heater, Microwave, Refrigerator, Stove
Exterior
Exterior Feature Deck, Porch, Paved Driveway
Parking Features Attached
Garage Spaces 2.0
Fence None
Pool Pool, Community
Community Features Common Grounds/Area, Clubhouse, Community Pool, Dock, Home Owners Association, Lake, Playground, Park, Pond, Pool, Trails/Paths
Amenities Available Management
View Y/N Yes
View Water
Roof Type Shingle
Handicap Access Accessibility Features, Accessible Approach with Ramp
Porch Screened, Side Porch, Deck, Porch
Garage Yes
Building
Lot Description Cul-De-Sac
Story 2
Sewer Public Sewer
Water Public
Architectural Style Custom, Two Story
Level or Stories Two
Structure Type Drywall,Frame,Wood Siding
New Construction No
Construction Status Actual
Schools
Elementary Schools Swift Creek
Middle Schools Swift Creek
High Schools Clover Hill
Others
HOA Fee Include Clubhouse,Common Areas,Pool(s)
Tax ID 722-68-79-23-300-000
Ownership Individuals
Financing Conventional
Read Less Info
Want to know what your home might be worth? Contact us for a FREE valuation!

Our team is ready to help you sell your home for the highest possible price ASAP

Bought with River City Elite Properties



